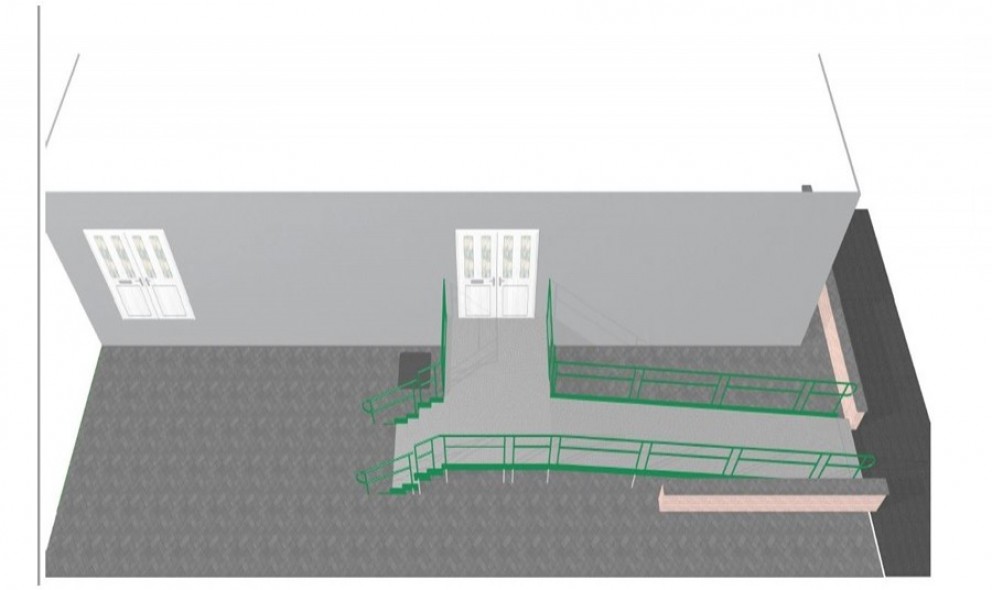King's College Hospital
900MM WIDE FIRE EXIT RAMPS FOR THE NEUROSCIENCE OFFICES
Healthcare
Denmark Hill, London
REQUIREMENT:
Modular Ramps and steps from the plant room and fire exits.
ADDITIONAL INFORMATION:
END RESULT:
Our installers fitted Rapid Ramp systems from the fire exits A step system was installed from the plant room entrance.
All work was completed within a two-day turnaround time.
FEATURES INCLUDED:
- Trombone Ends - these are added to the ends of a Rapid Ramp to prevent clothes catching.
- Telescopic Legs - these can be adjusted to accommodate different threshold heights.
- Mesh Platform - the self-draining mesh allows water to pass through rather than collect on the surface.
- Standard Handrail -this handrail system is designed to be grasped by the hand, to provide stability or support.
EXTRA FEATURE INCLUDED:
- Step Unit with Yellow Tread – an ideal addition to any ramp installation, providing the access needed for able-bodied users.
- Yellow Tread - a safety feature designed to help those with impaired vision identify the nose of the ramp or step. Additionally, it helps users distinguish any level changes.
A BENEFIT OF MODULAR ACCESS PRODUCTS:
Modular ramps and steps can be configured into various combinations to suit different sized areas.
Widths available:
- 900mm – the recommended width for dwellings under Document M, Section 6 of the Building Regulations.
- 1000mm – our standard ramp for dwellings.
- 1200mm – our slightly wider ramp.
- 1500mm – the recommended width for ramps for public buildings.
Alternatively, you can request a bespoke width.










