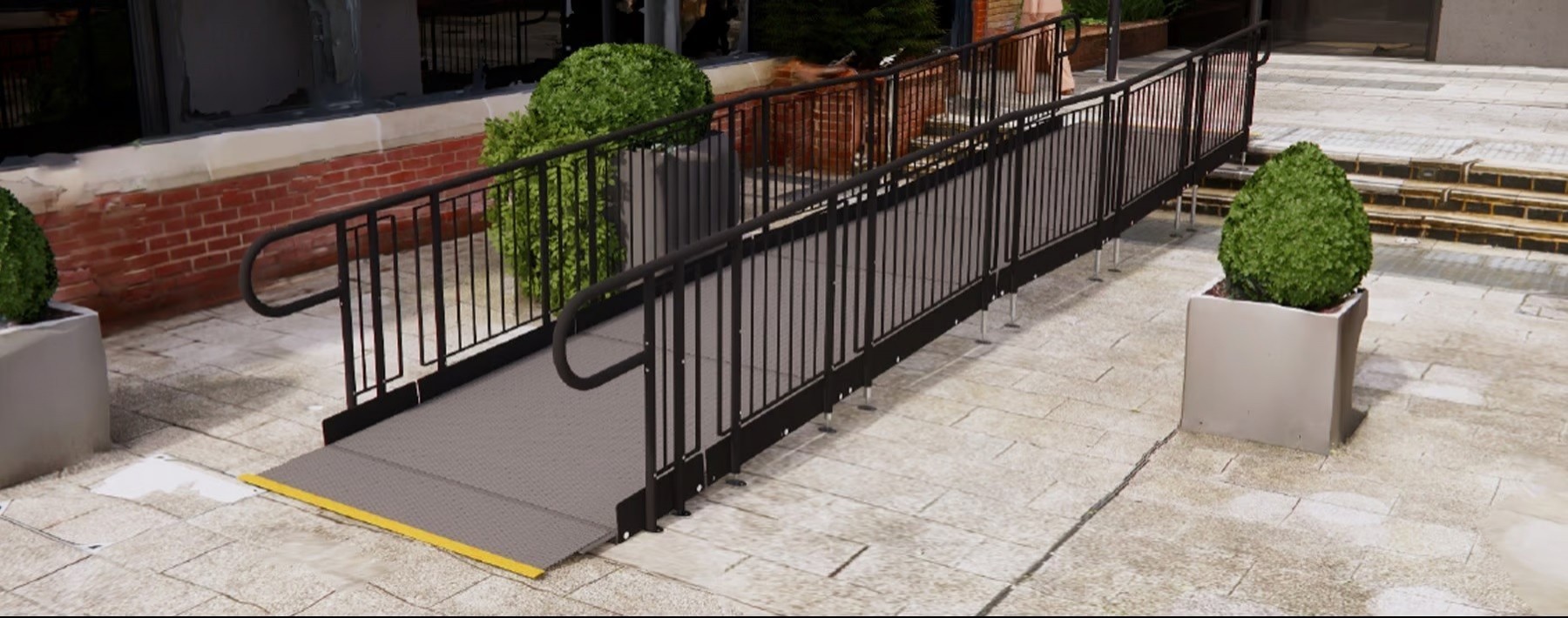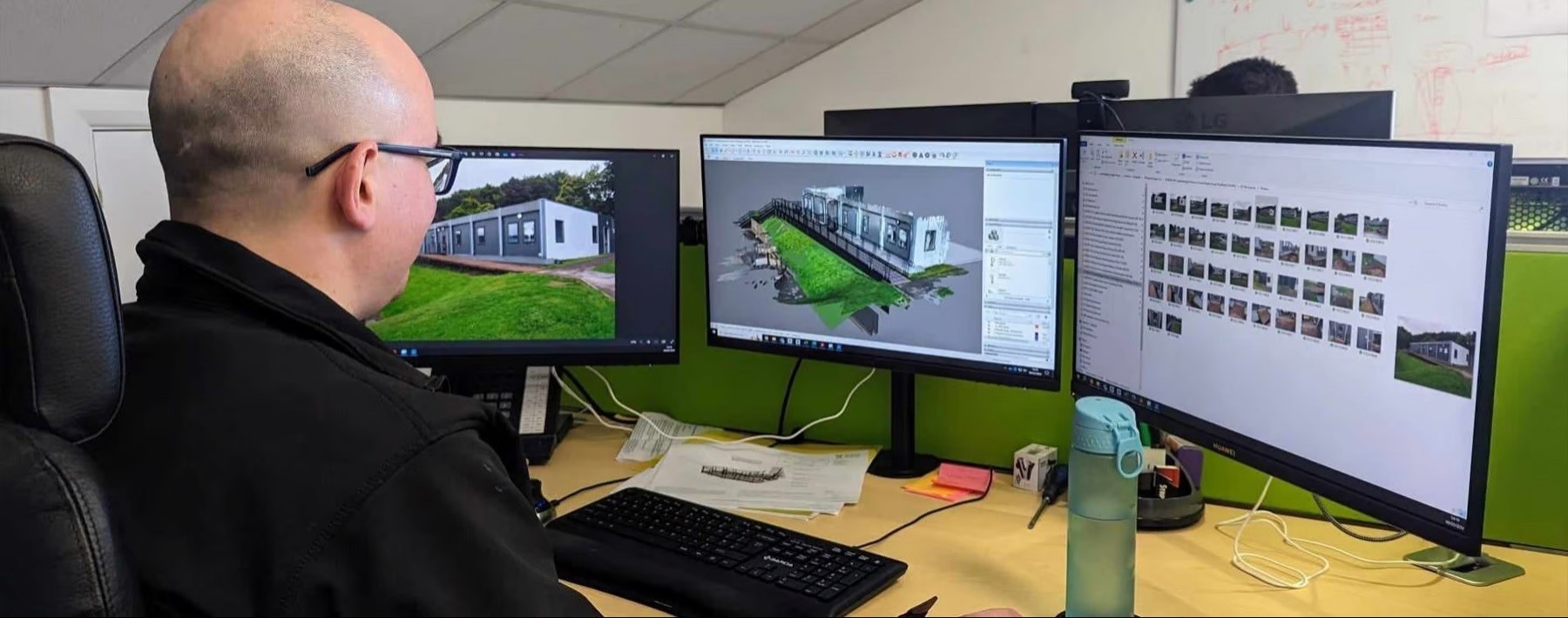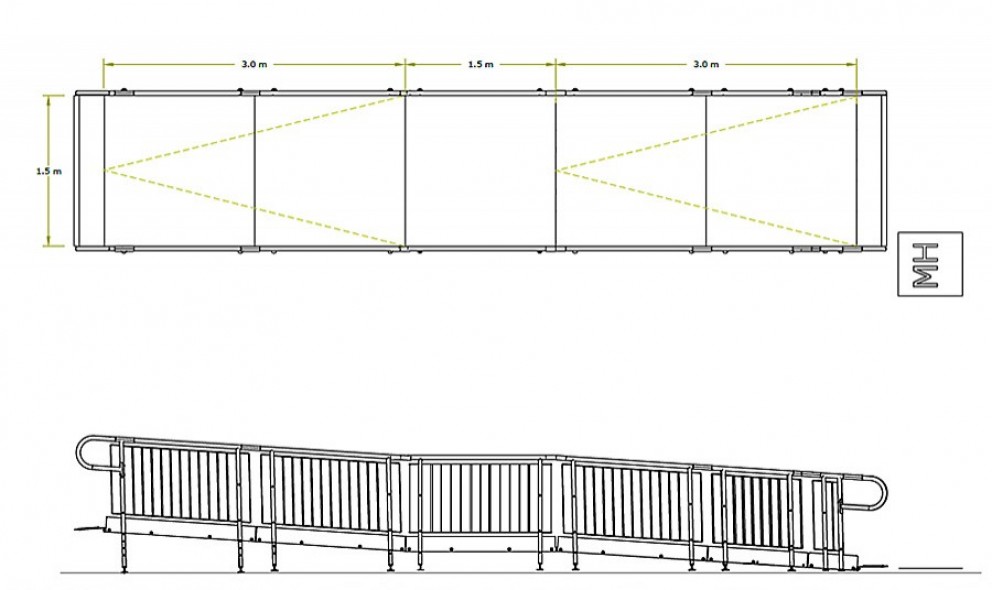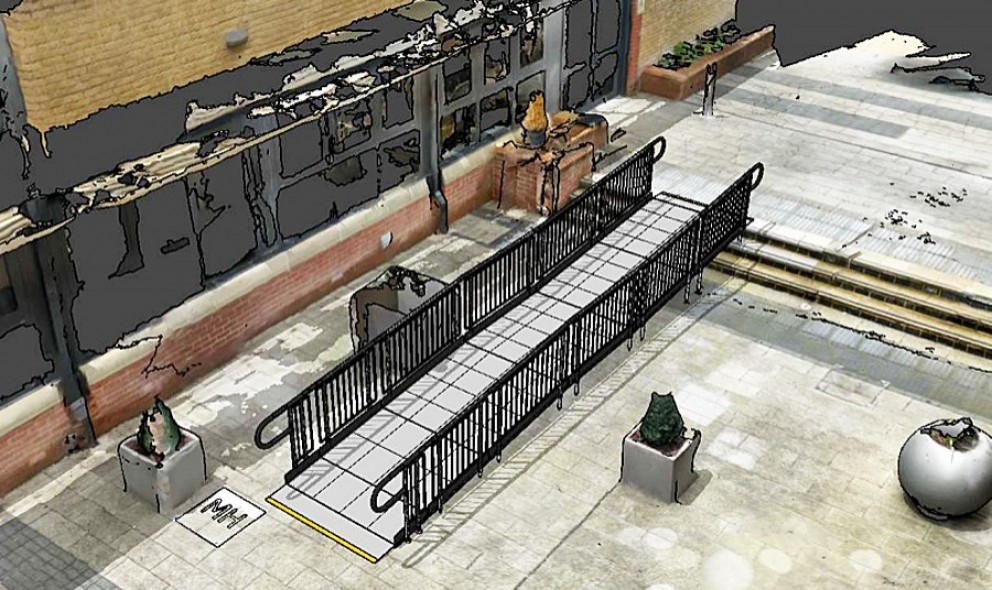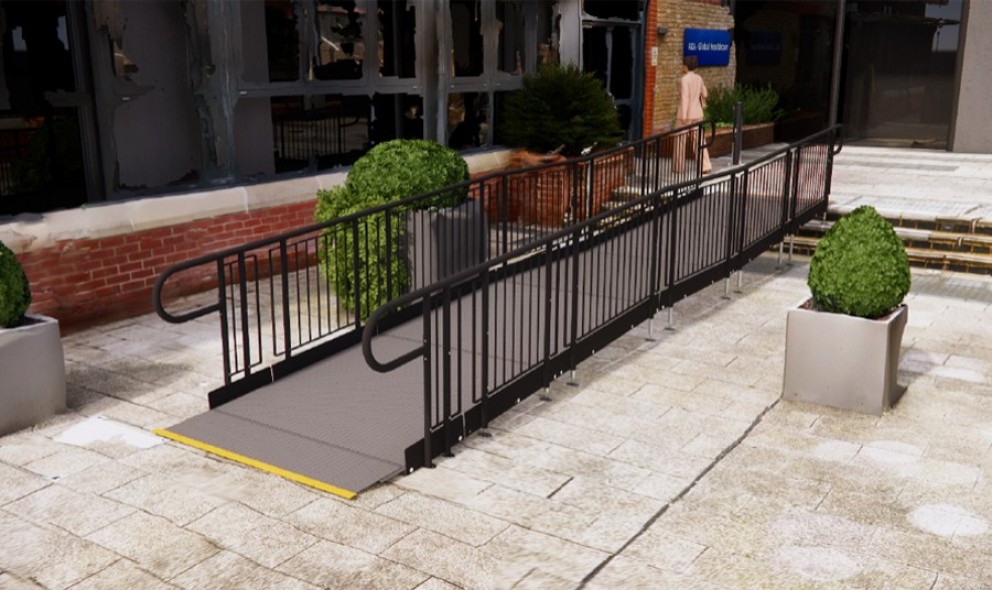Along with your quotation, you'll receive custom a 3D CAD model and 2D plan of your ramp or step system, created by our skilled in-house design team. Once we receive the survey notes, quotes are typically returned within 24 hours.
The team's thorough knowledge of the building regulations ensures designs that meet compliant access standards. the 3D model can be overlaid on your architectural plans to offer context and facilitate revisions before final approval.
Our ultimate aim is to deliver bespoke designs that seamlessly fit your vision.
START YOUR PROJECT
Estimates can be returned within 24hrs if there is clear information given, including project address, drawings, photos and contact details.

