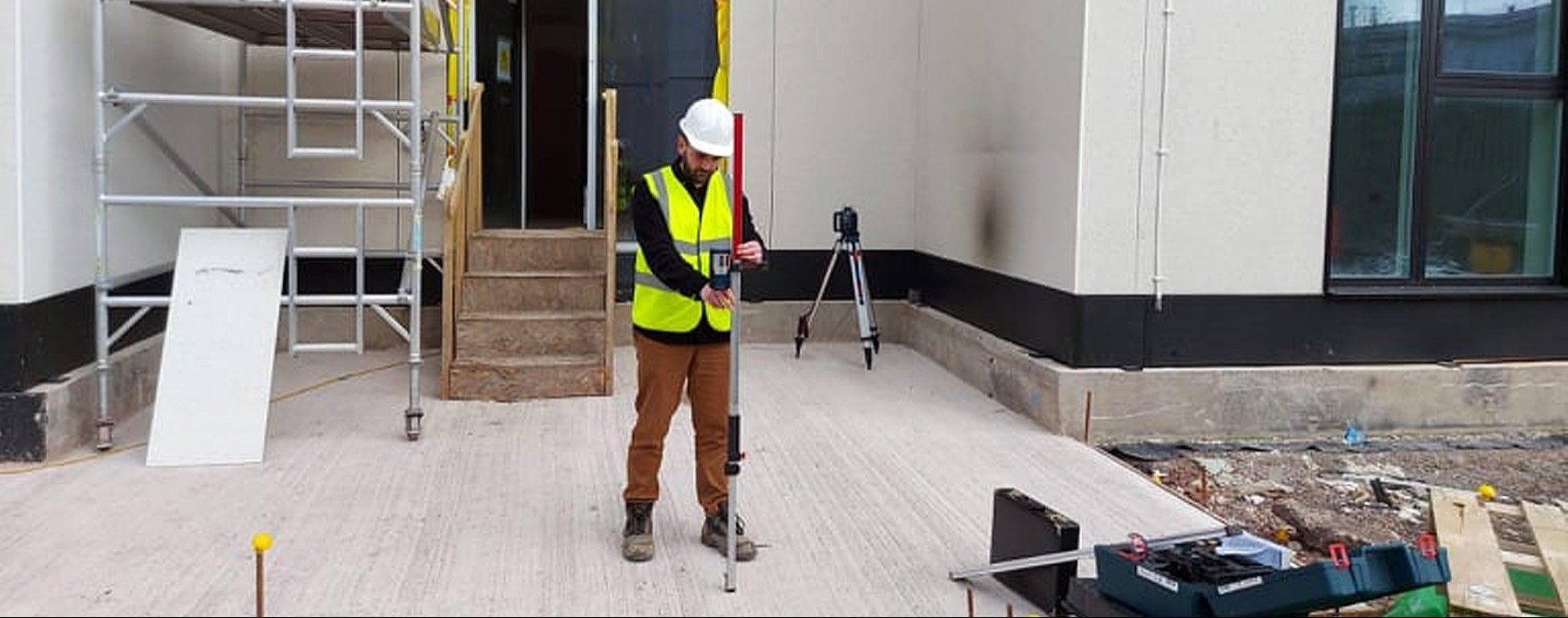You’ll benefit from a flexible site survey with us, which will double-check that the estimate provided for your ramp or step project is accurate and that the configuration is suitable for its intended location. We can also efficiently visit multiple sites in the same area on the same day for your convenience.
Once you approve the estimate, the survey will be promptly scheduled.
During the site visit, our surveyor will utilise advanced RapidScan technology to create precise 3D scans of the site, capturing all visible features, such as buildings, terrain, and potential obstacles.
Using these scans, our design team will produce 3D CAD models and 2D plans of your ramp or step systems, carefully designing around any identified obstacles. The final 2D and 3D designs are provided with a formal quotation, which you can share with your client for review.
The cost of the survey will be deducted from the final price of the ramp and installation.
As a rule of thumb, the more precise the initial information you provide, the more seamless the entire process will be, from the site survey right through to the final quotation.
With that in mind, before booking your survey, please ensure the following:
- Groundworks are finalised, with any new paths already in place.
- The door to which we are providing access to is finalised.
- The site is manned and accessible for contractors.
START YOUR PROJECT
Estimates can be returned within 24hrs if there is clear information given, including project address, drawings, photos and contact details.

