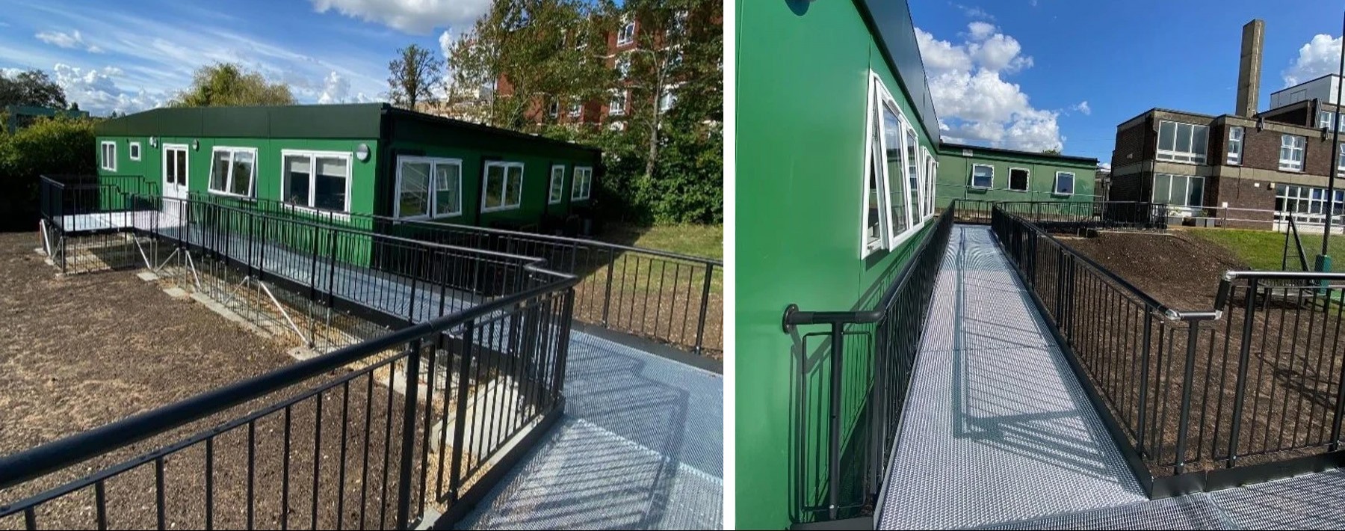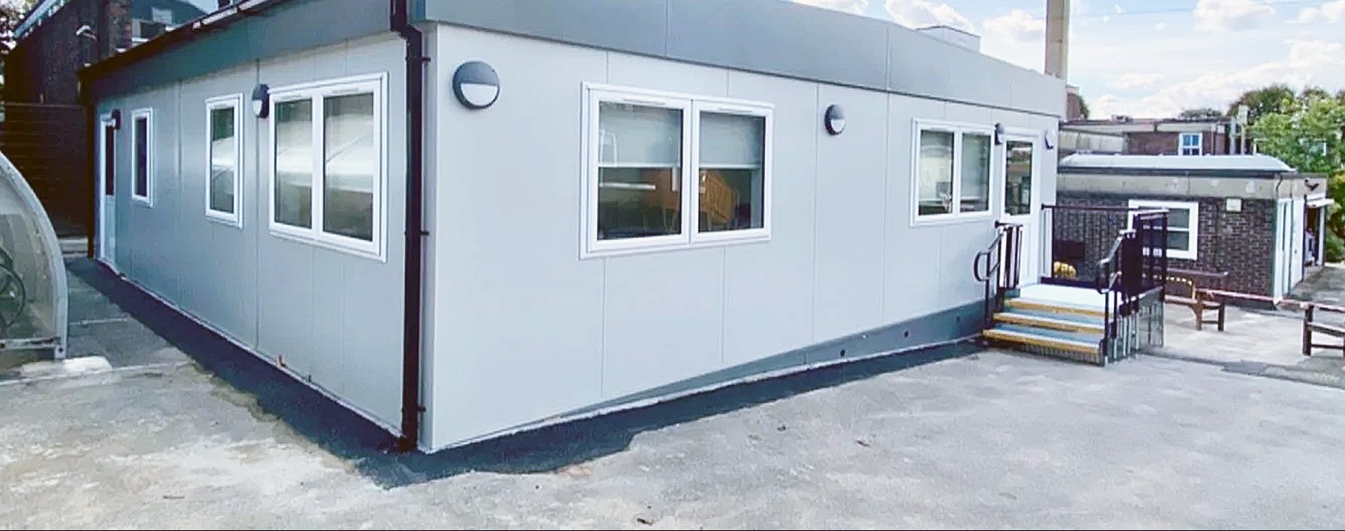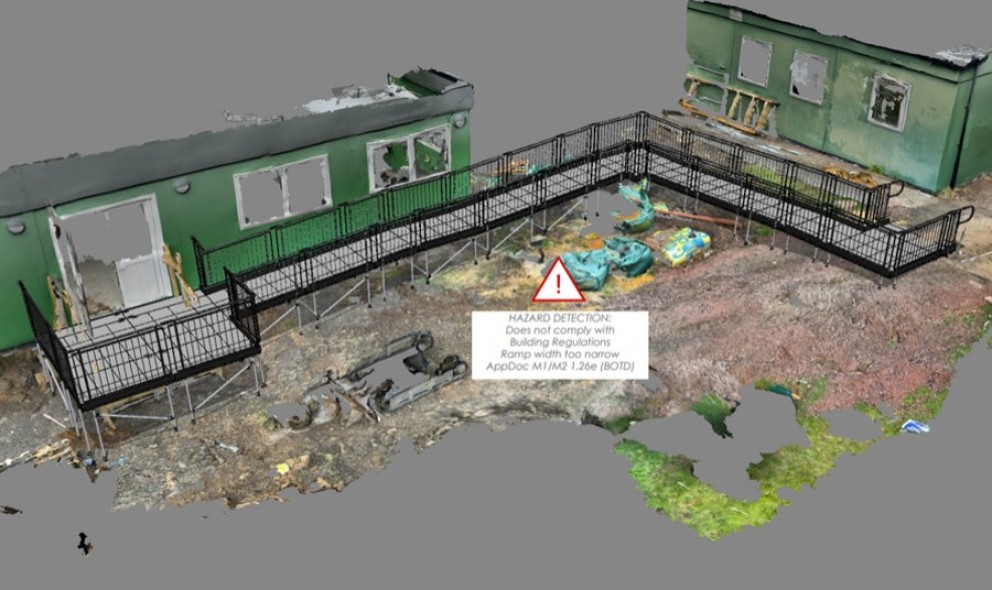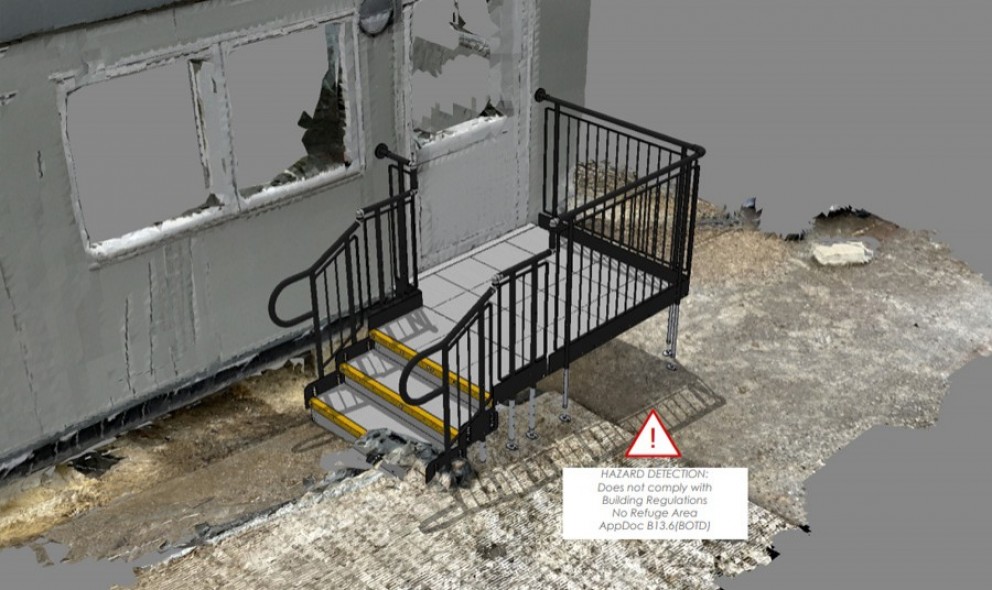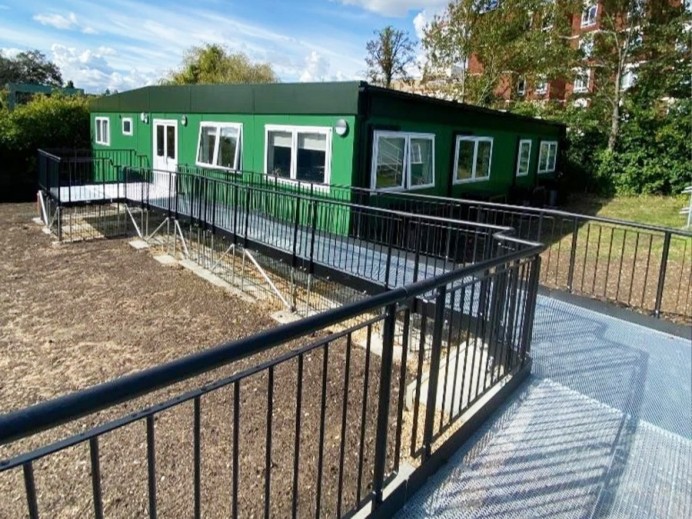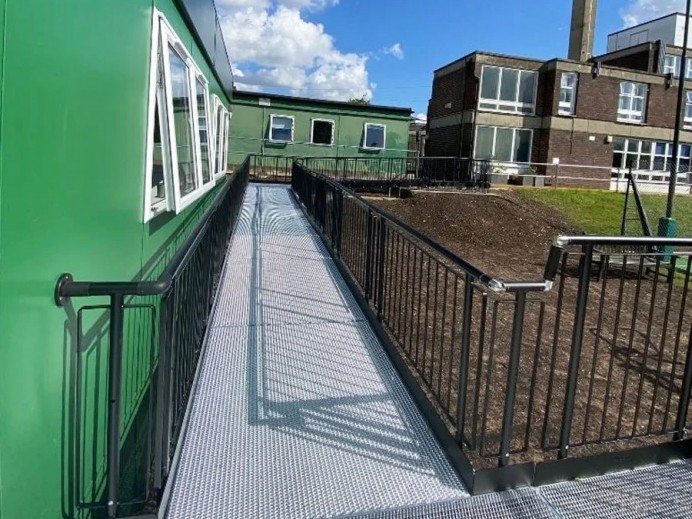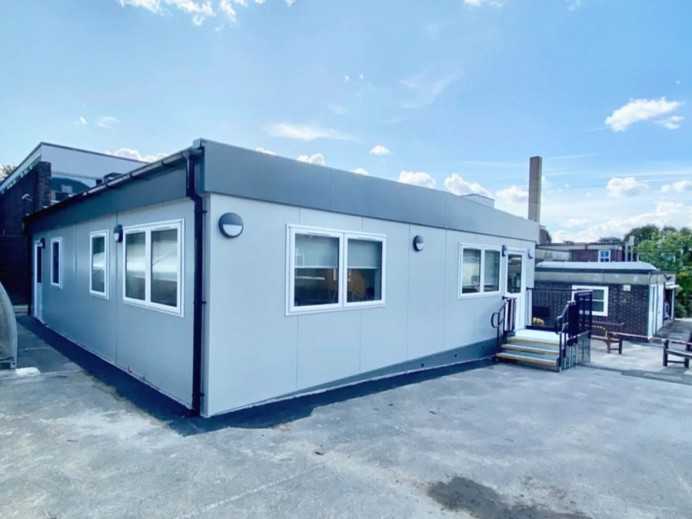Oak Lodge School
Education
South London
PROJECT BACKGROUND:
To enhance the learning experience for students with complex needs, a school extension project was planned and completed over two stages.
STAGE ONE: A modular sensory room, library, and classrooms were installed during the summer holidays.
STAGE TWO: New sixth form buildings and the Ash Library were constructed.
All buildings were expertly designed and provided by MPH Building Systems.
OUR ROLE WITHIN STAGE ONE:
The site presented access challenges due to its sloped, uneven terrain. To address this, we were tasked with designing, supplying, and installing a modular ramp system to ensure wheelchair access to the classroom block.
Our surveyor performed an on-site assessment to gather the necessary measurements. Using this data, our internal drawing team produced 2D and 3D illustrations of the ramp, which were provided to the client along with a quotation.
Once the enabling works were completed, our installation team efficiently completed the ramp installation during the summer holidays to avoid disrupting the school routine.
RAMP FEATURES INCLUDED:
- Trombone Ends - Installed at the ends to prevent clothes from snagging.
- Mesh Platform – This is a multi-directional slip-resistant walkway with self-draining steel mesh with a galvanised finish.
- Continuous Handrail - This handrail system ensures that users always have a support to hold onto.
- Standard Colour: Black - Our ramps have a powder-coated black finish that is more durable than typical paint.
- Adjustable Telescopic Legs - These can be adapted to suit various threshold heights.
EXTRA FEATURES INCLUDED:
- Infill Handrail - This product safeguards against users climbing or falling through gaps.
- 1100mm High Rail - These handrails attach to any level sections.
OUR ROLE WITHIN STAGE TWO:
We efficiently installed a modular step system to the library cabin within a day, minimising disruption.
STEP SYSTEM FEATURES INCLUDED:
- Trombone Ends – Installed at the ends to prevent clothes from snagging.
- Mesh Platform – This is a multi-directional slip-resistant walkway with self-draining steel mesh with a galvanised finish.
- Continuous Handrail – This handrail system ensures that users always have a support to hold onto.
- Standard Colour: Black – Our step systems have a powder-coated black finish that is more durable than typical paint.
- Adjustable Telescopic Legs – These can be adapted to suit various threshold heights.
EXTRA FEATURES INCLUDED:
- Infill Handrail – This product safeguards against users climbing or falling through gaps.
- Yellow Tread – A safety feature designed to help those with impaired vision identify the system's nose and any level changes.
HAVE A SIMILAR REQUIREMENT?
REQUEST A QUICK PRICE
Estimates can be returned within 24hrs if there is clear information given, including project address, drawings, photos and contact details.
I would like to say a big thank you to all those who enabled this project to happen. Thanks go to Wandsworth for part funding, our contractors and my business manager, IT administrator and site staff supporting the smooth progress.
Oak Lodge Special Education Needs School

