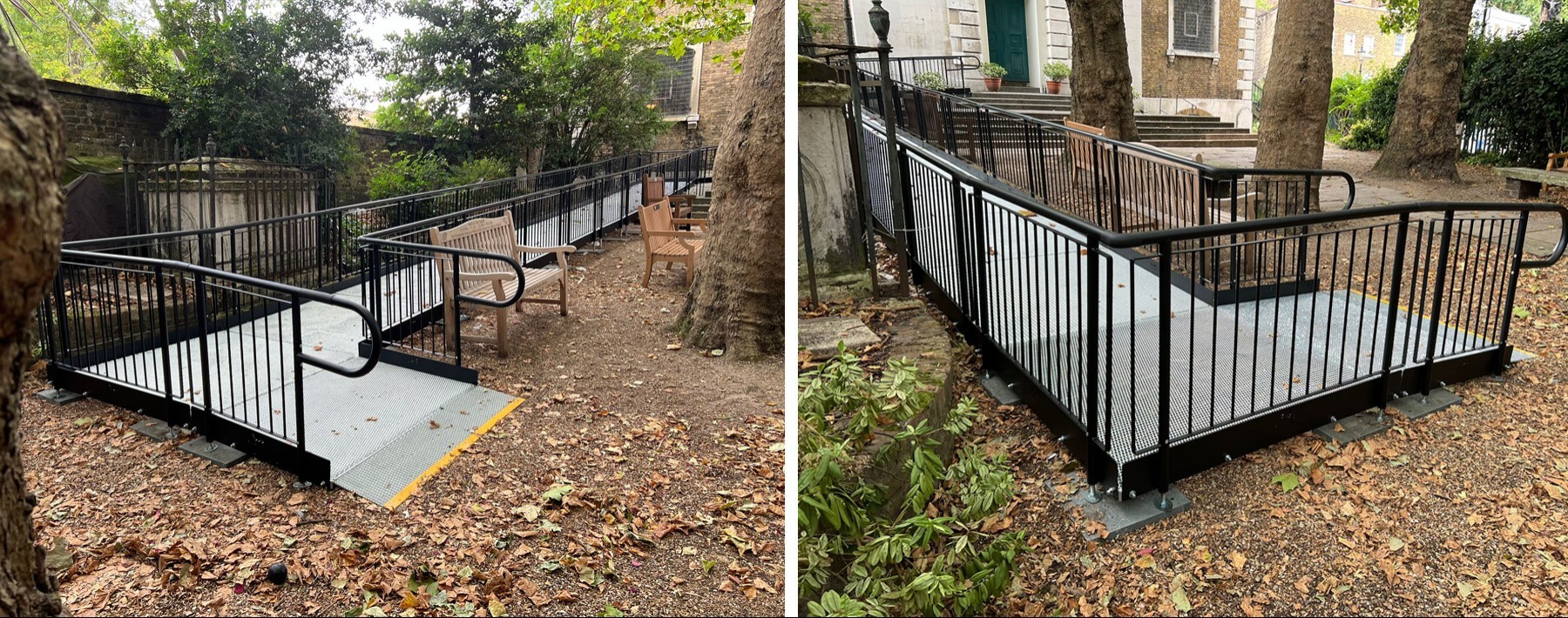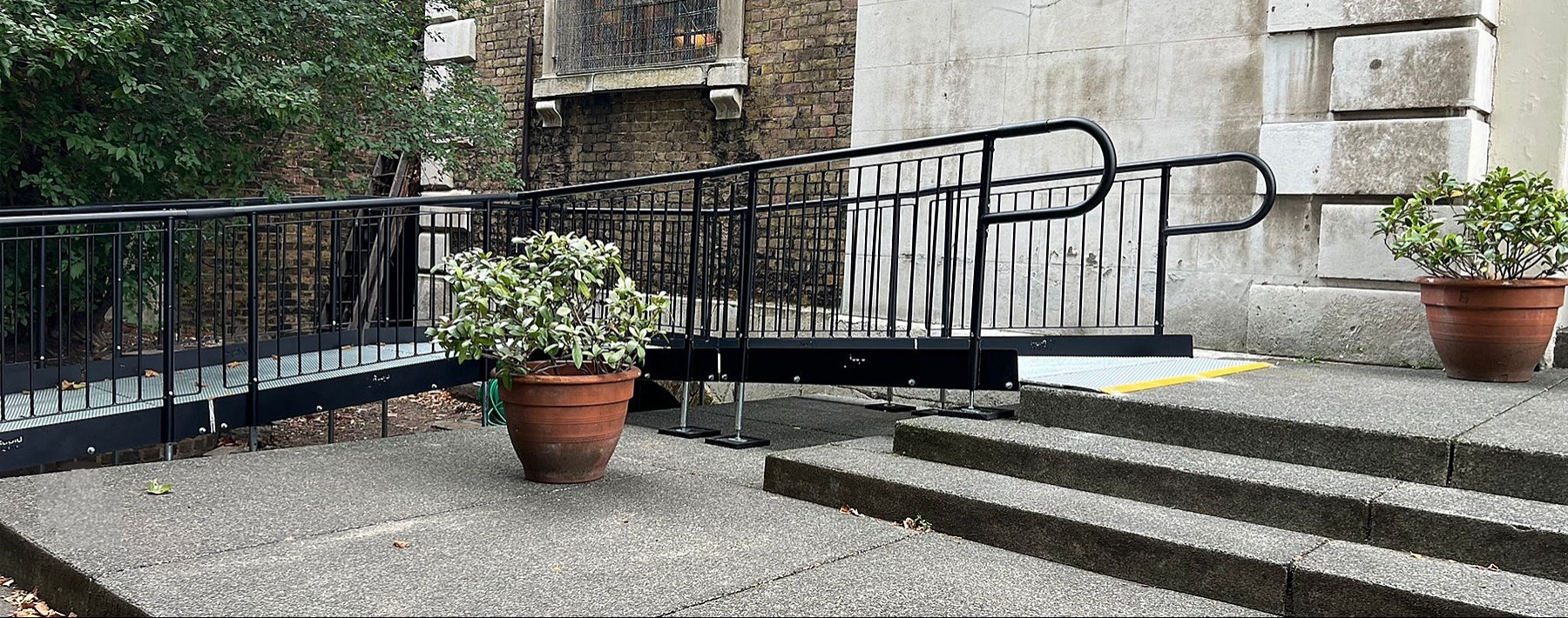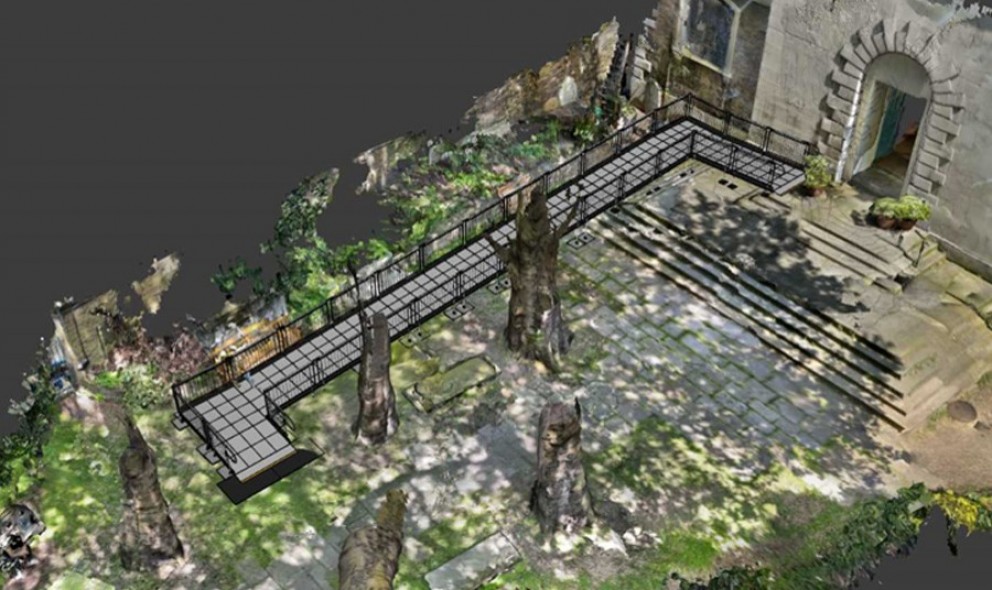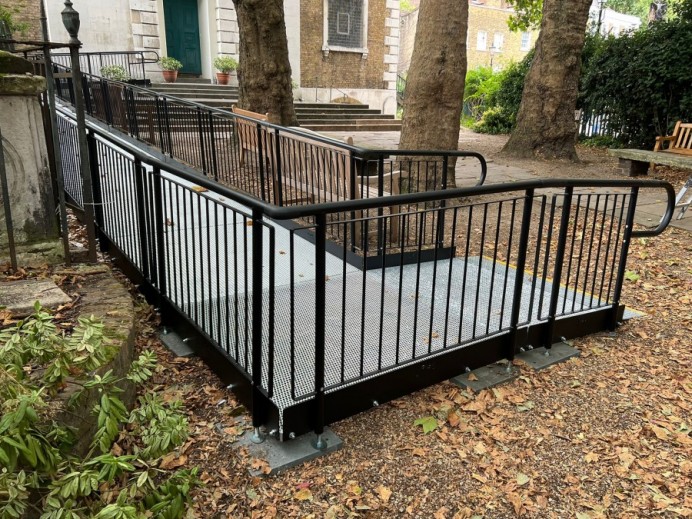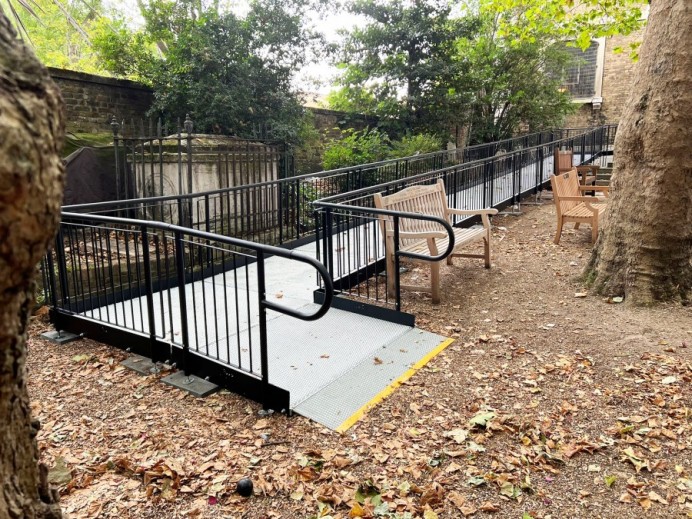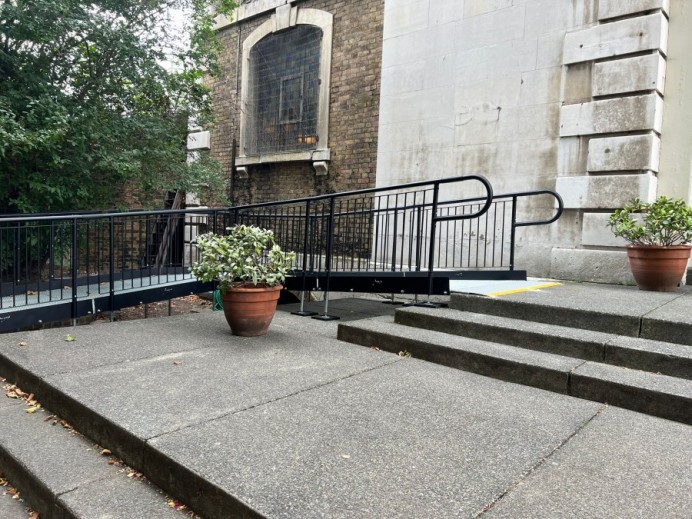St James Church, Main Entrance
SUITABLE ACCESS TO THE GRADE II LISTED CHURCH
REQUIREMENT:
The 18 steps leading up to the main entrance of the church posed a significant challenge for congregation members with limited mobility, wheelchair users, and parents with pushchairs.
Given the historic status of the Grade II* listed building and the restricted space surrounding it, a temporary yet effective accessibility solution was urgently needed while funding was secured for a permanent masonry ramp.
Our modular ramp system was the perfect solution. It required no drilling or fixings to the building or ground. Plus, concrete and rubber pads were placed beneath the legs to protect the steps. This approach preserved the structure from any potential damage.
DESIGN PHASE:
INSTALLATION:
Our ramp system was installed and fully operational within 24 hours, offering seamless access from the churchyard over the 18 steps to the entrance. In contrast, traditional concrete ramps require several days to cure, and this can be subject to delays if there is adverse weather, extending the project timeline.
Our solution ensured a swift, hassle-free installation, preserving the historic integrity of the church while guaranteeing accessible entry for all visitors.
FEATURES INCLUDED:
- Looped Trombone Ends – Prevents clothes from snagging at the ends.
- Slip-resistant Mesh Platform - A multi-directional walkway with self-draining steel mesh and a galvanised finish.
- Anti-climbing Infill Handrail - Prevents users from climbing or falling through gaps.
- Continuous Handrail - Provides unbroken support for users to hold onto.
- Standard Colour: Black - Powder-coated black finish for greater durability than traditional paint.
- Adjustable Telescopic Legs - Adaptable to various threshold heights.
- Non-slip Yellow Stair Nosings - Enhances visibility of system edges and level changes for users with impaired vision.
HAVE A SIMILAR REQUIREMENT?
REQUEST A QUICK PRICE
Estimates can be returned within 24hrs if there is clear information given, including project address, drawings, photos and contact details.

