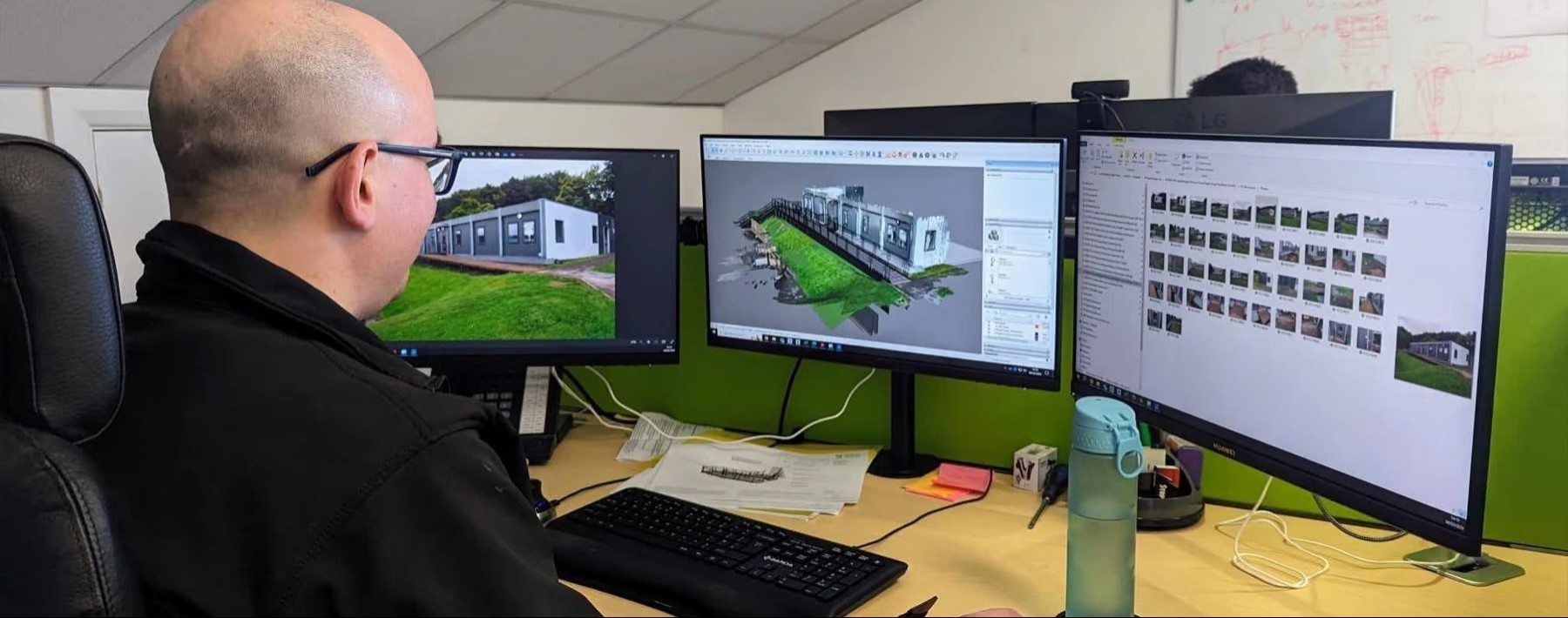HOW WE ARE TRUSTED?
You'll work closely with our in-house drawing team, who will use details from your site plans to create custom 3D designs of your ramp or step system.
These renders can be overlaid on your architectural plans to provide context and allow for revisions before final approval. They also serve as visual aids to enhance client discussions.
We aim to create a compliant, bespoke systems that seamlessly integrates with your overall vision.
You can also find us on NBS as one of their Source Partners.
REQUEST A QUICK PRICE
PRESS PLAY FOR OUR PROVEN PROCESS

