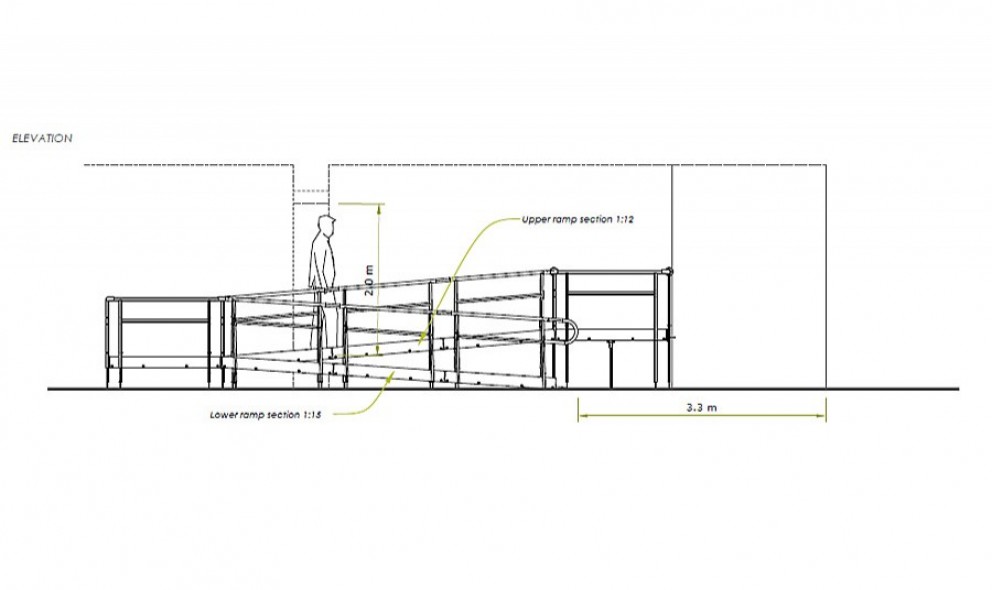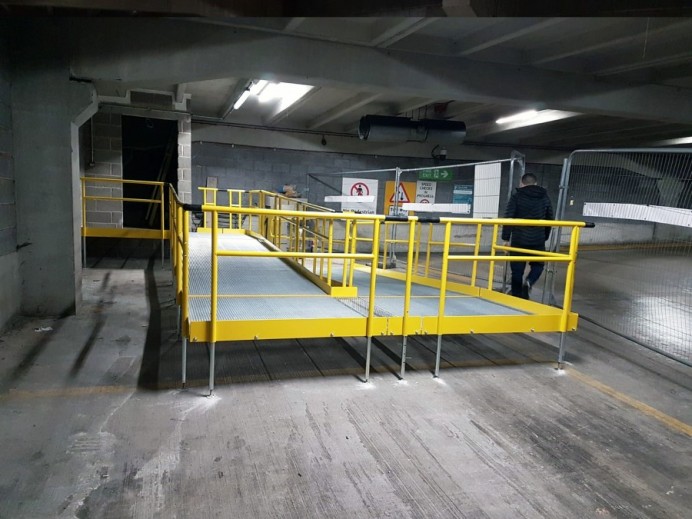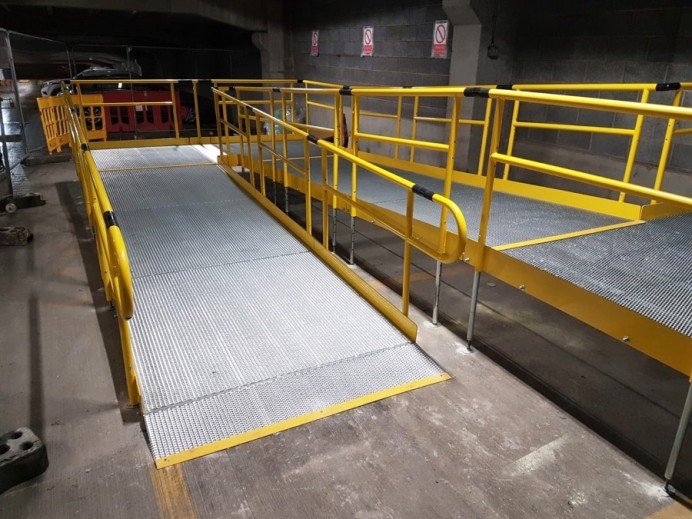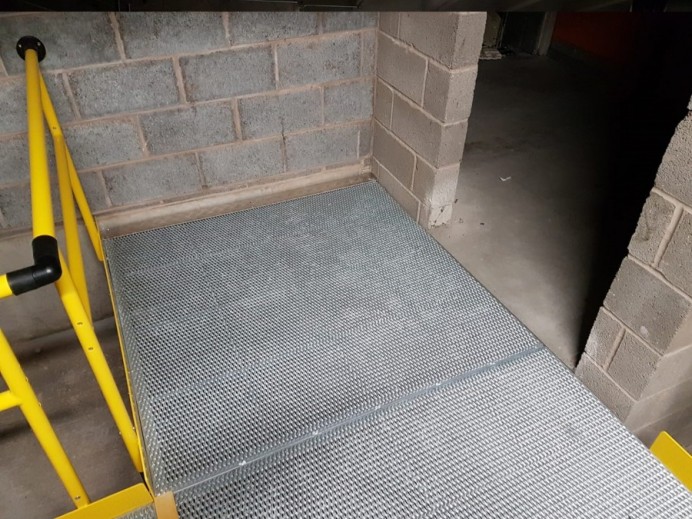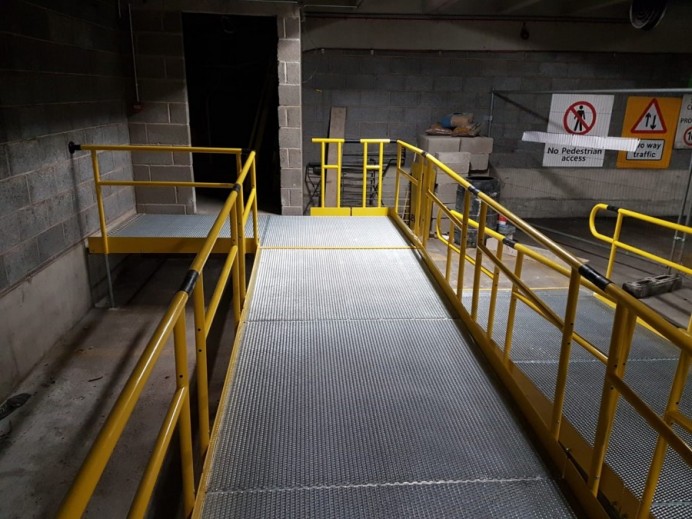Hathersage Road Car Park
AN INTERNAL RAMP INSTALLED OVER CONCRETE
Healthcare
Manchester
BACKGROUND & REQUIREMENT:
A disabled lift at the Oxford Road site of Manchester Royal Infirmary provides users with access to the Hathersage Road Car Park.
Due to ongoing improvement works, a new indoor ramp was needed to provide access to the ground floor lobby leading to the lift. Our modular ramp proved to be the ideal solution, as its components could be easily transported into position and quickly assembled on-site.
DESIGN PAHSE:
Our site surveyor used RapidScan technology to digitally plot the heights and widths of the visible objects, including the concrete flooring, ceiling, pillars, and overhead beams.
This information was invaluable for our in-house designers, who needed to ensure a minimum headroom of 2m between the beams and the upper section of the ramp.
Taking this into consideration, a 3D model and 2D plan of the ramp, based on the RapidScan model, were created, complete with labels for context. The final model and plan were provided to the client along with their quotation.
INSTALLATION:
Our installation team completed the ramp in just two days, ensuring a fast turnaround that minimised disruption. In contrast, a traditional concrete ramp installation would have required several days to cure, which could have significantly extended the project timeline.
The ramp was designed with a 1:15 gradient for the lower section and a 1:12 gradient for the upper section, ensuring compliance with accessibility standards while maintaining a 2m headroom clearance beneath the beams.
The system connects seamlessly to a new metal floor platform leading to a lobby and disabled lift. To ensure stability, the ramp's feet were securely bolted to the ground.
FEATURES INCLUDED:
- Standard Handrail - Provides continuous support for users.
- Looped Trombone Ends - Prevent clothes from catching at the ends of the Rapid Ramp.
- Slip-resistant Mesh Platform - A multi-directional walkway with self-draining steel mesh and a galvanised finish.
- Standard Colour: Black - Handrails are powder-coated for a durable finish that surpasses conventional paint.
- Adjustable Telescopic Legs - Adaptable to various threshold heights.
- Standard Colour: Black - Powder-coated black finish for greater durability than traditional paint.
EXTRA FEATURE INCLUDED:
- Slip-Resistant Yellow Tread - Enhances safety by making step edges and level changes more visible to those with impaired vision.
HAVE A SIMILAR REQUIREMENT?
Estimates can be returned within 24hrs if there is clear information given, including project address, drawings, photos and contact details.
Thanks for sending the completed photos, the ramp looks really good!
Associate Architect





