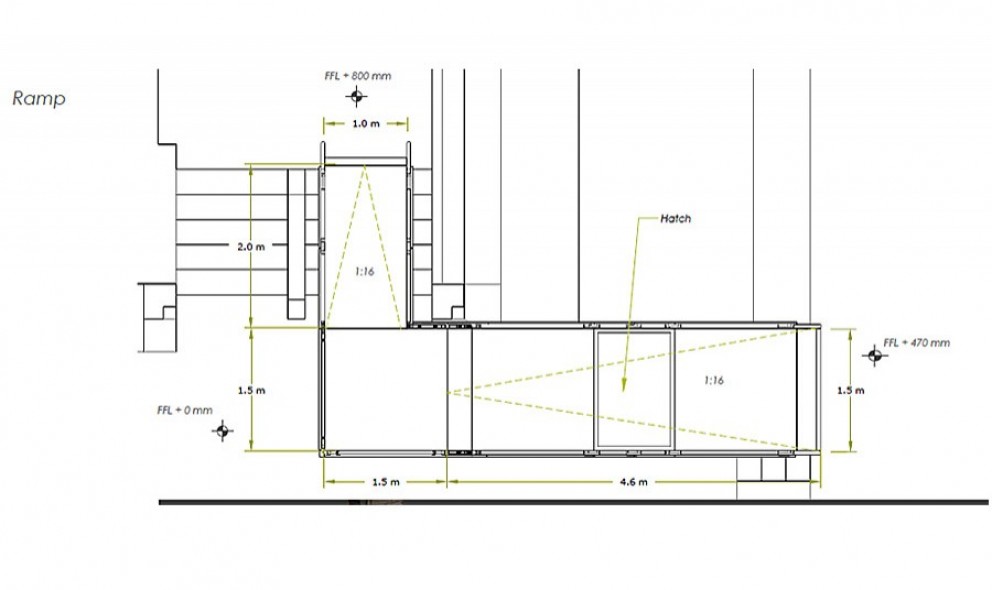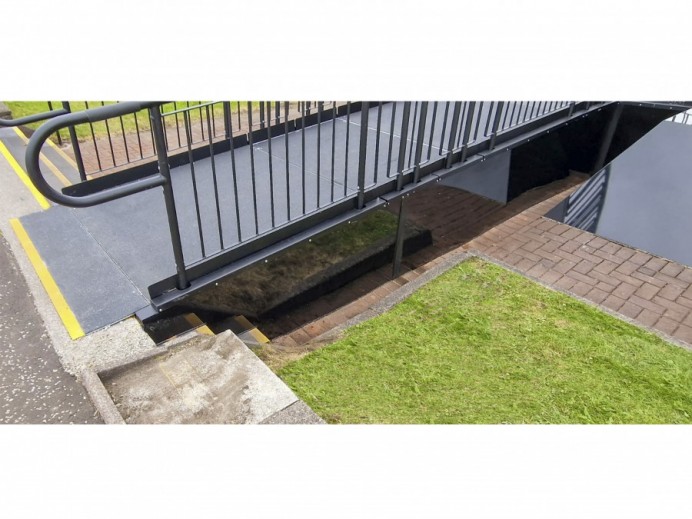Diageo Global, Whisky Factory
RAISING THE BAR WITH DDA COMPLIANT ACCESS
Public Building
Glasgow, River Clyde
REQUIREMENT:
The client needed a compliant ramp to a new reception entrance.
Its design had to adhere to the Disability Discrimination Act (DDA), Parts M and K of the Building Regulations and ensure easy access to drainage systems beneath.
Our modular system was selected for several key reasons:
- Its telescopic legs could be adjusted to accommodate the varying floor heights leading to the entrance.
- Our durable aluminium composite hoarding enclosed the underside of the ramp, discreetly concealing the drains while still allowing for easy access. The hoarding can be unscrewed when necessary, providing the client with convenient access for drain inspections.
- Our system is constructed from modular components that can be reused and repurposed to suit any future design changes. This makes it a much more sustainable option than single-use timber or concrete ramps that are often discarded into landfills.
DESIGN PHASE:
During the survey, a LiDAR scanner was utilised to digitally map the entire area, including the building, the various floor levels, and any obstacles.
With this data, our in-house drawing team created a 3D representation of the ramp, accurately overlaying it on a virtual depiction of the actual location.
The final 2D plan and 3D models were provided to the client with their quotation.
INSTALLATION:
Our in-house team managed the complete process of designing, fabricating, and installing the ramp system.
FEATURES INCLUDED:
- Looped Trombone Ends – Prevents clothes from snagging at the ends.
- Slip-resistant Mesh Platform - A multi-directional walkway with self-draining steel mesh and a galvanised finish.
- Anti-climbing Infill Handrail - Prevents users from climbing or falling through gaps.
- Continuous Handrail - Provides unbroken support for users to hold onto.
- Standard Colour: Black - Powder-coated black finish for greater durability than traditional paint.
- Adjustable Telescopic Legs - Adaptable to various threshold heights.
- Slip-resistant Yellow Stair Nosings - Enhances visibility of system edges and level changes for users with impaired vision.
- Rest Platform - Positioned every 5 meters for user breaks.
- 1100mm High Rail - Attaches to level sections for added safety.
EXTRA FEATURES INCLUDED:
- Slip-Resistant GRP Platforms - Made from Glass Reinforced Plastic, ideal for high-traffic areas like schools due to its slip resistance and non-corrosive properties.
- Solid Hoarding - Designed to prevent unauthorised access underneath the systems, commonly used in public building projects such as schools.
HAVE A SIMILAR REQUIREMENT?
REQUEST A QUICK PRICE
Estimates can be returned within 24hrs if there is clear information given, including project address, drawings, photos and contact details.








