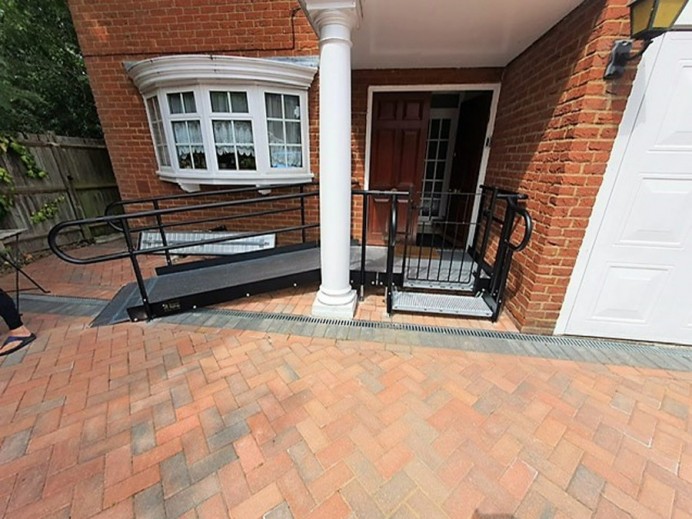Elstree, Borehamwood
A RAMP DESIGN TO BYPASS THE BAYWINDOW AND PILLAR
Residential
Elstree, Borehamwood
REQUIREMENT:
A ramp to overcome the exterior door threshold to the property.
ADDITIONAL INFORMATION:
During the site survey, lidar scanning technology was used by our surveyor. The machine scanned the whole area, including the property, terrain, the bay window, and pillar near the entrance.
Once the photographing process was completed, our CAD designer plotted a 3D visual of the ramp on top of the lidar model. The ramp design bypasses the bay window and the pillar obstruction.
The final CAD designs were given to the client with their quotation.
The lidar modelling process helps contextualise the drawings by placing the system in a virtual representation of the real environment, in this example, a residential setting with the paved ground.
We aim to conduct site surveys efficiently and within a minimal time frame. This technology enables us to continue to achieve these objectives and more.
END RESULT:
A standard Rapid Ramp System was installed with a compliant 1:12 gradient suitable for dwellings applications.
The installation took an hour to complete, and the ramp feet were fixed into the paved ground for rigidity.
The ramp could be used instantly after installation, unlike a concrete ramp which is time-consuming to install due to the drying time required and the system cannot be fitted in bad weather conditions, e.g., snow or rain.
FEATURES INCLUDED:
- Standard Handrail - this handrail system ensures users always have support to hold onto.
- Trombone Ends - these are added to the ends of a Rapid Ramp to prevent clothes catching.
- Mesh Platform - the self-draining mesh allows water to pass through rather than collect on the surface.
- Standard Colour: Black - Black is the standard handrail colour. Handrails are powder-coated to create a durable finish that is tougher than conventional paint.
- Telescopic Legs - these can be adjusted to accommodate threshold height.





