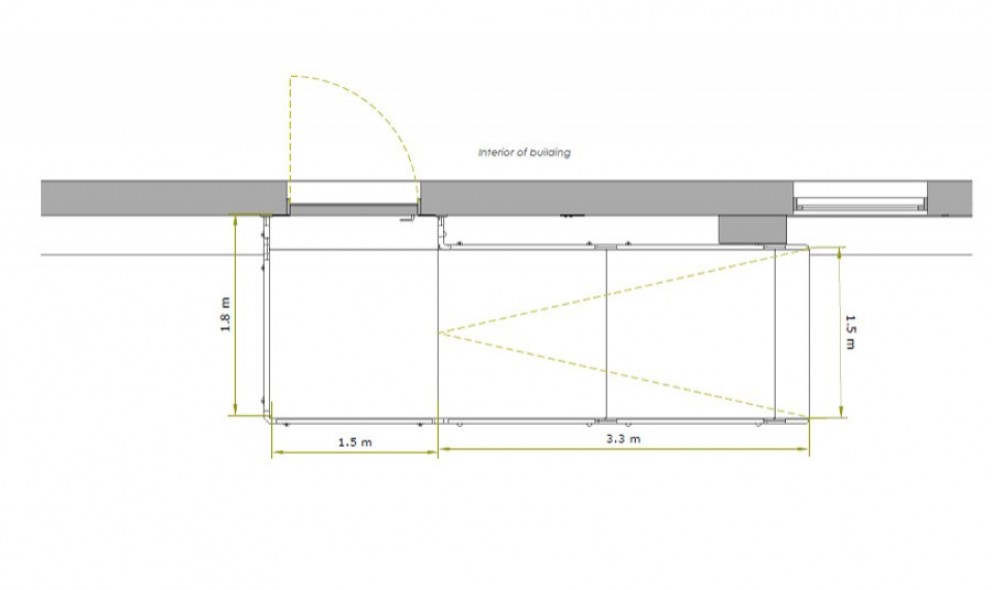QEQM Hospital
EMERGENCY DISABLED ACCESS OUT OF THE HOSPITAL
Healthcare
Margate, Kent
BACKGROUND:
Building works were underway at the hospital, including installing a new mobile MRI unit and an emergency pathway to accommodate the added traffic from the unit.
REQUIREMENT:
An emergency exit ramp to the new pathway.
ADDITIONAL INFORMATION:
END RESULT:
A emergency exit ramp with a 1:15 gradient was installed, after the new door had been fitted.
This was one of two projects that we completed at the hospital. We also installed a large access ramp with steps to the MRI unit.
All components were available from stock with fast service and construction. As a manufacturer and stockist, you will find our delivery times are much faster!
FEATURES INCLUDED:
- Mesh Platform - self-draining mesh allows water to pass through rather than collect on the surface.
- Trombone Ends - these are added to the ends of a Rapid Ramp to prevent clothes catching.
- Telescopic Legs - these can be adjusted to accommodate threshold heights.
- Continuous Handrail - this handrail system ensures users always have a support to hold onto.
- Standard Colour Black - ramps are powder-coated black to create a hard finish that is tougher than conventional paint.







