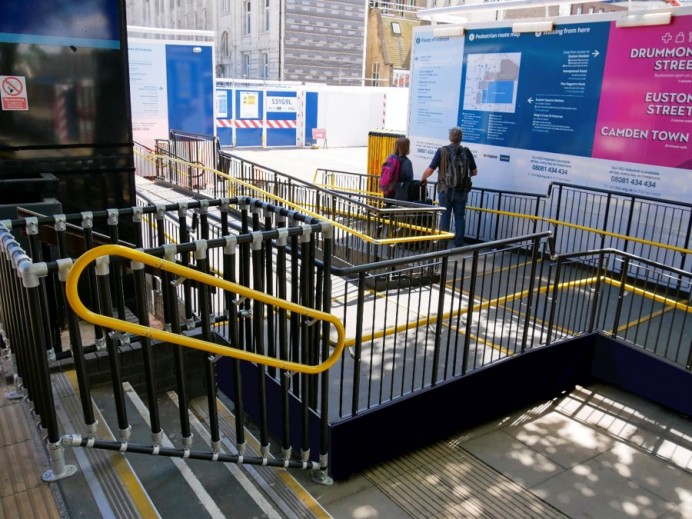Euston Station
FAST, TEMPORARY ACCESS FOR THE STATION
Public Building
London
REQUIREMENT:
One of the station's main entrances was temporarily blocked off due to construction works. Consequently, a short-term access route from an alternative entrance was needed for both able-bodied and disabled users.
The client hired our modular access systems to fulfil the brief. They were selected for several reasons:
- Unlike single-use wood or concrete alternatives, our modular systems can be reused in different configurations in other temporary projects.
- They can be dismantled within a few hours with no waste that ends up in landfills.
- With a weight capacity of 1,000 kg, they can successfully accommodate various types of passengers with additional equipment, including wheelchairs, suitcases, mobility scooters, pushchairs, and bikes.
- They fully comply with Part M and K of the Building Regulations.
DESIGN PAHSE:
INSTALLATION:
Despite the tight deadline of just three days and two nights, our team efficiently installed a ramp system with four entry points and a connecting step system.
The systems fully complied with Parts M and K of the Building Regulations.
At the end of the hire period, the systems were dismantled and repurposed for other projects, preventing landfill waste - unlike single-use wood or concrete alternatives.
This project demonstrates our ability to deliver swift, effective, and eco-friendly solutions under pressure.
FEATURES INCLUDED:
- Infill Handrail - This component is designed to prevent users from climbing or falling through gaps.
- Yellow Tread - This safety feature aids individuals with impaired vision in identifying the system's edge and any changes in level.
- Trombone Ends - These additions are placed at the ends of a Rapid Ramp to prevent clothes from snagging.
- Mesh Platform - The self-draining mesh allows water to pass through, preventing water accumulation on the surface.
- Continuous Handrail - This handrail system ensures that users always have a support to hold onto.
- Standard colour: Black - The systems come in a powder-coated black finish, ensuring durability that surpasses conventional paint.
- Rest Platform - A 5-meter rest platform for users to pause.
- 1100mm High Rail - Handrails attaching to any level sections.
EXTRA FEATURES INCLUDED:
- Solid Hoarding - This skirt is purposefully designed to deter unauthorised access to the underside of the ramp, making it a frequent choice for schools and other public buildings.
- Yellow Mid-Handrail - A lower handrail system for young children and wheelchair users, offering visibility due to the reflective nature of yellow.
- Fully Compliant Step Unit - Compliance with Building Regulations Documents M and K.
- GRP (Glass Reinforced Plastic) - A slip-resistant and non-corrosive surface, ideal for high footfall areas like schools and other public spaces.
INSTALLATION VIDEO:
HAVE A SIMILAR REQUIREMENT?
REQUEST A QUICK PRICE
Estimates can be returned within 24hrs if there is clear information given, including project address, drawings, photos and contact details.












