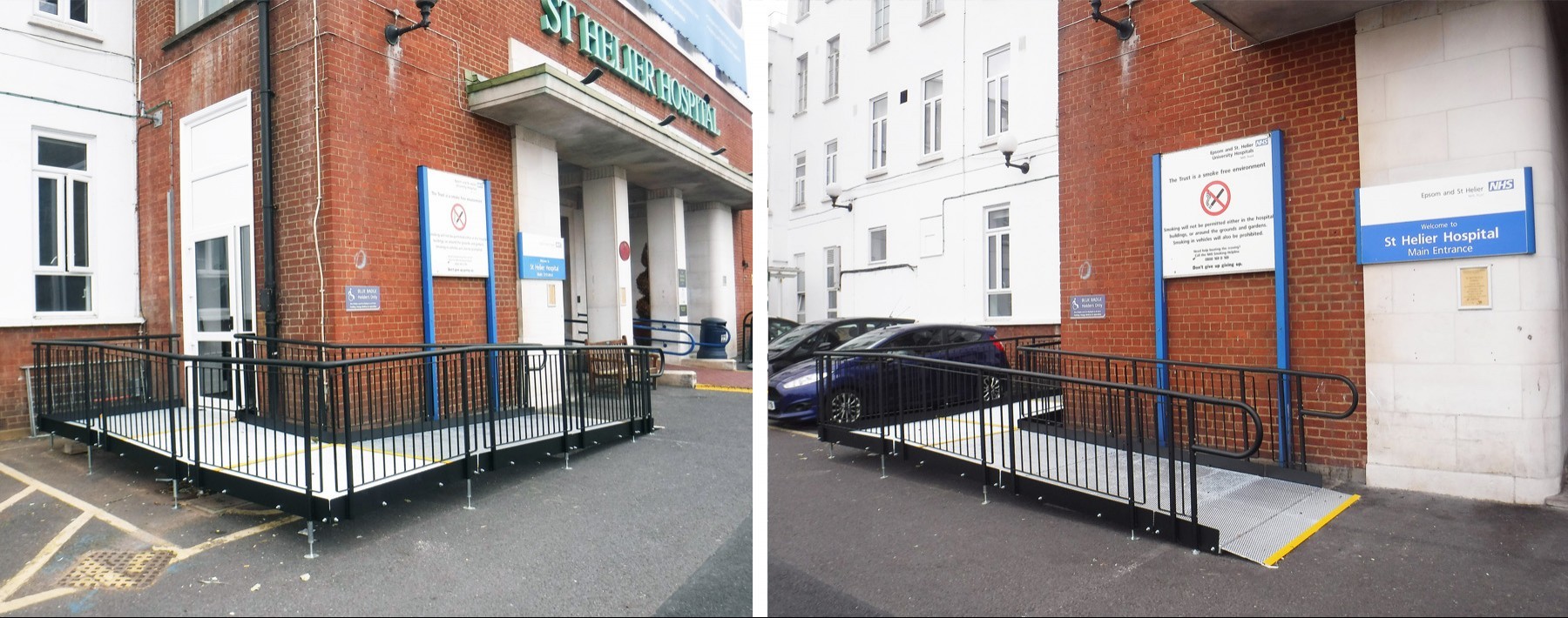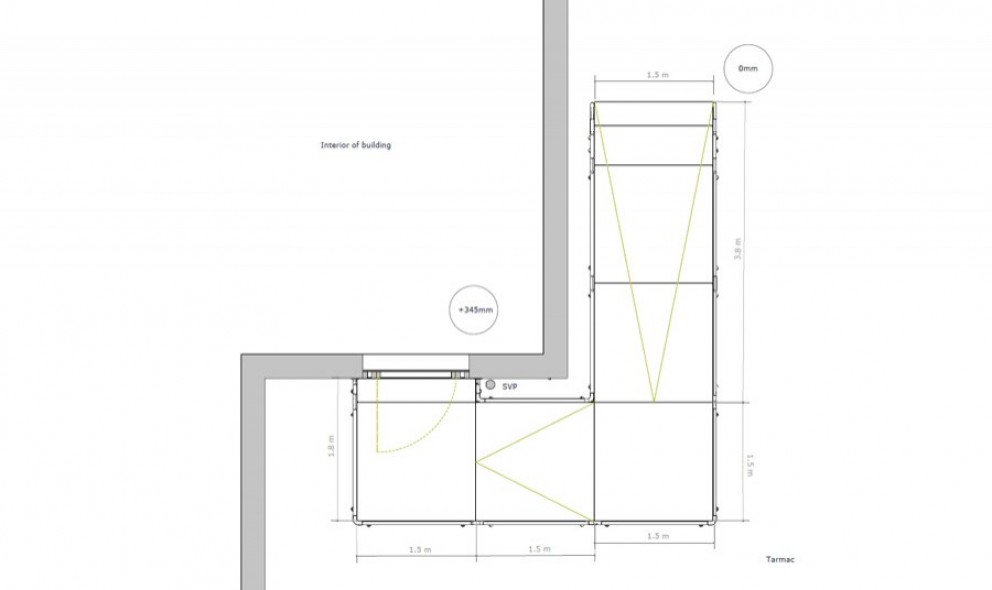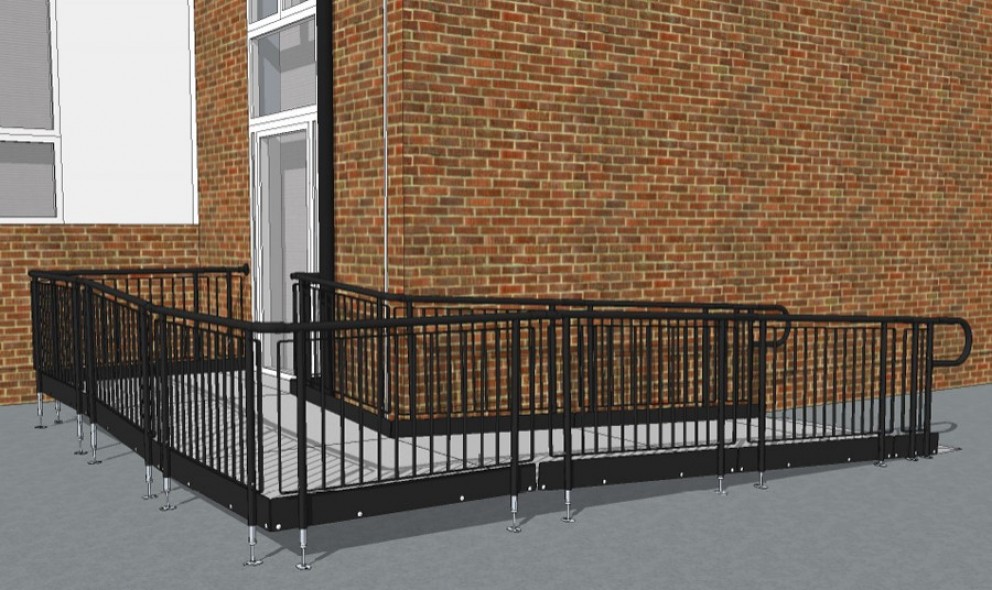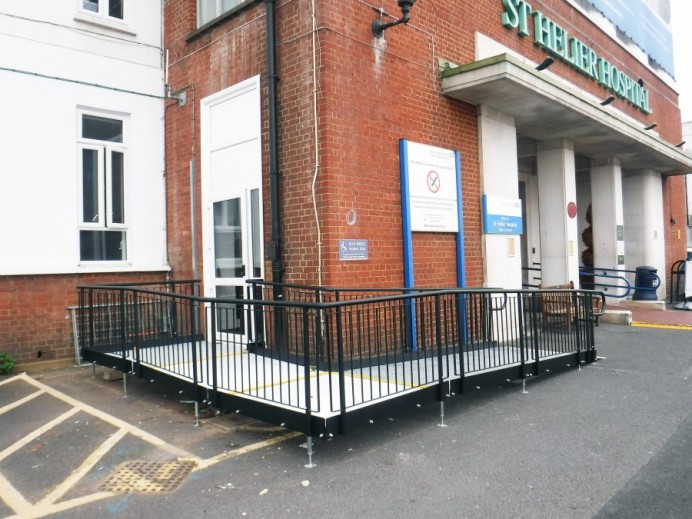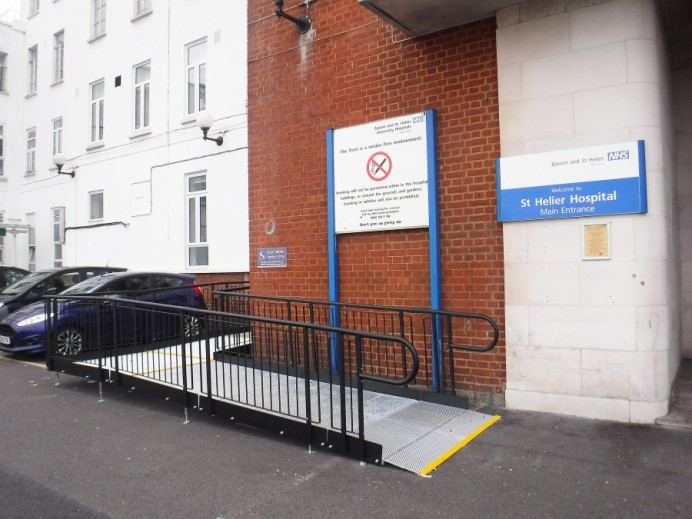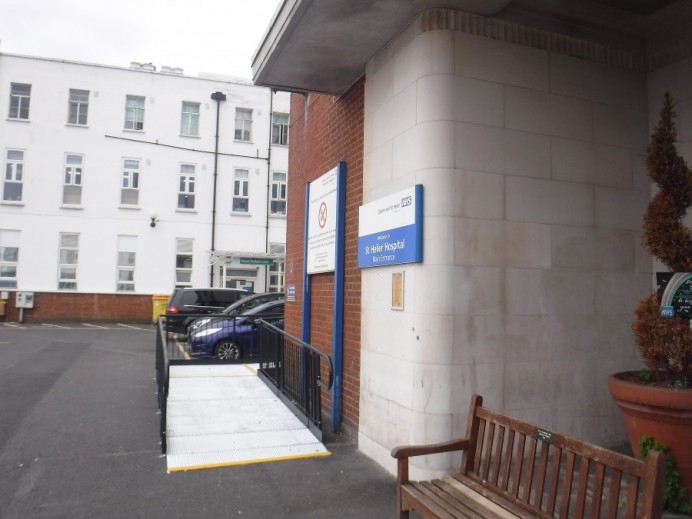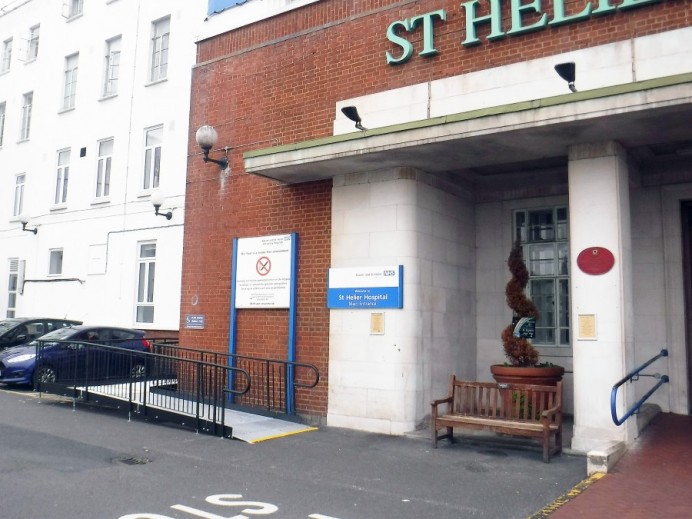St Helier Hospital
A WHEELCHAIR ACCESSIBLE EXIT OUT OF THE HOSPITAL
Healthcare
Sutton, London
REQUIREMENT:
A one-way system was implemented to ensure the hospital complied with the government’s COVID guidelines, which included the addition of a new side entrance with ramped access.
Traditional concrete and timber ramps were deemed unsuitable by the client. Concrete requires several days to cure and is prone to delays in adverse weather conditions, while timber requires custom fabrication and can take up to a week to install.
Our modular ramp was selected for its typically quick installation, often completed within just 24 hours, even in light snow or rain.
DESIGN PHASE:
INSTALLATION:
Our installation team carefully fitted the modular ramp within a few hours on a Saturday morning, minimising disruption and completing the project ahead of schedule. This ensured the hospital could continue providing vital care without any interruption from the installation process.
FEATURES INCLUDED:
- Looped Trombone Ends – Prevents clothes from snagging at the ends.
- Slip-Resistant Mesh Platform - A multi-directional walkway with self-draining steel mesh and a galvanised finish.
- Anti-climbing Infill Handrail - Prevents users from climbing or falling through gaps.
- Standard Colour: Black - Powder-coated black finish for greater durability than traditional paint.
- Adjustable Telescopic Legs - Adaptable to various threshold heights.
- Slip-Resistant Yellow Tread - Enhances safety by making step edges and level changes more visible to those with impaired vision.
HAVE A SIMILAR REQUIREMENT?
REQUEST A QUICK PRICE
Estimates can be returned within 24hrs if there is clear information given, including project address, drawings, photos and contact details.

