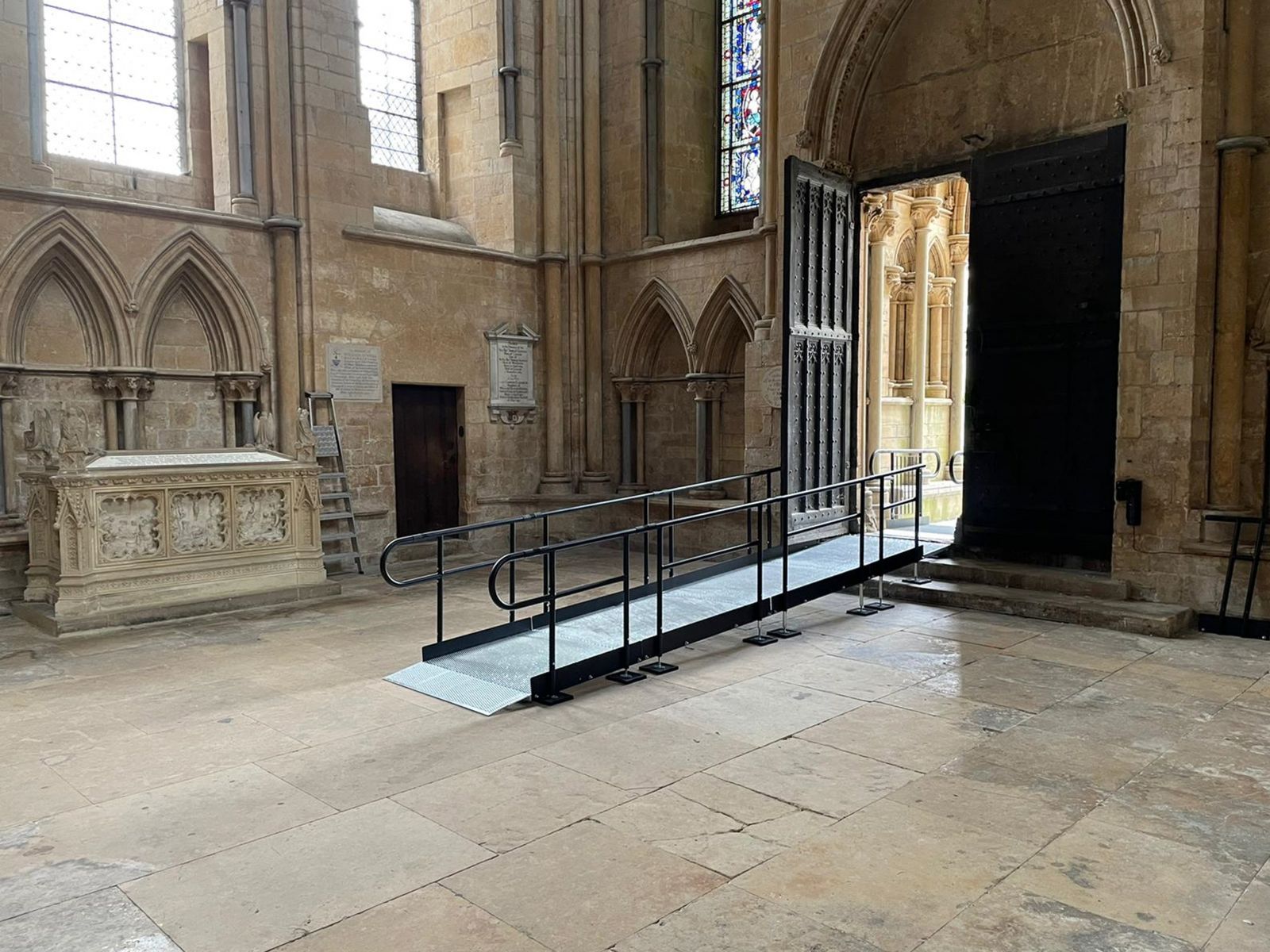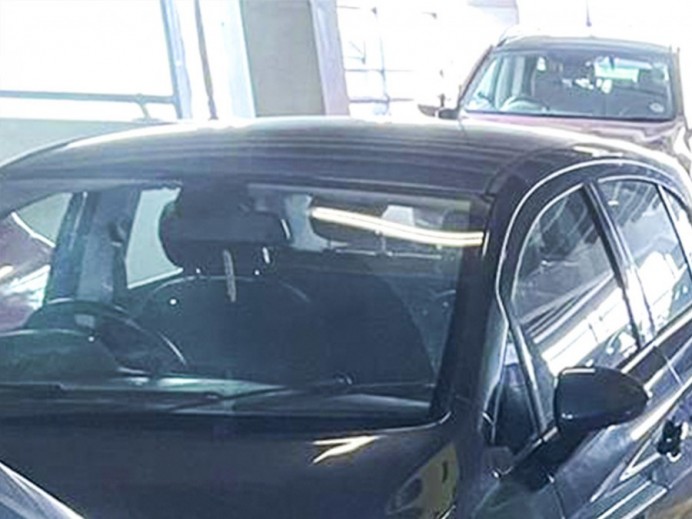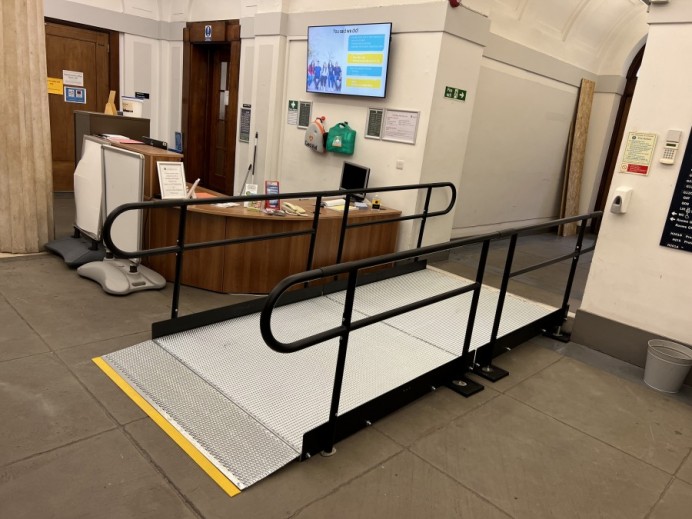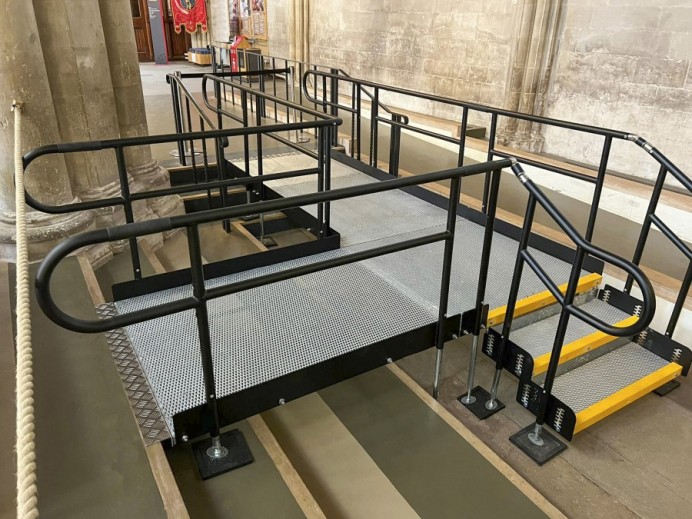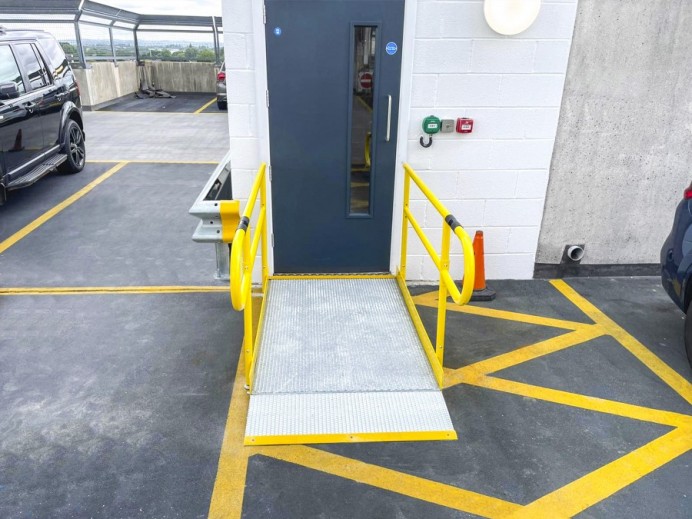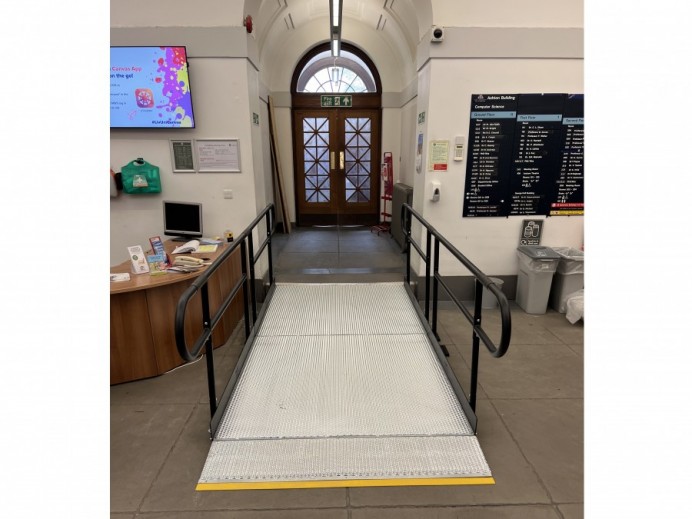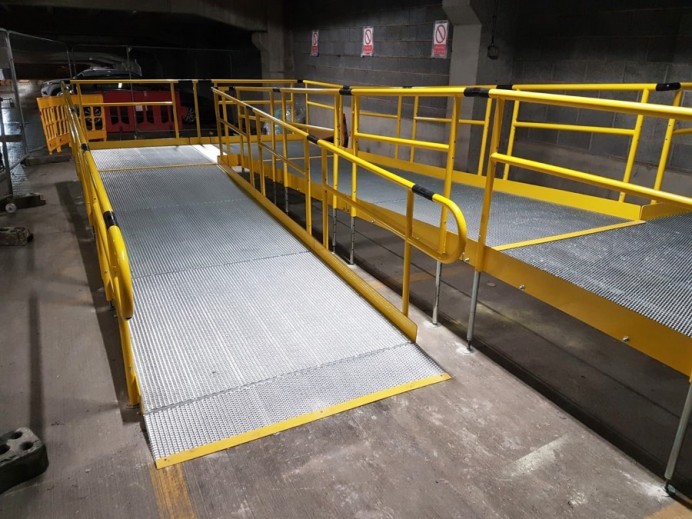INTERNAL MODULAR RAMP
Our internal modular ramp system, much like a Meccano kit, is available in a variety of lengths, widths, heights, and configurations to suit your specific project requirements, whether it's for internal access in a marquee, car park, hall, school, church, or hospital.
Plus, during site visits, our experienced surveyor will utilise a RapidScanner to accurately map the space, capturing details such as ground levels, ceiling heights, and overhead beams. This data is then used by our in-house design team to create precise 3D and 2D CAD renders of your ramp system that you can share with your clients for review and approval.

