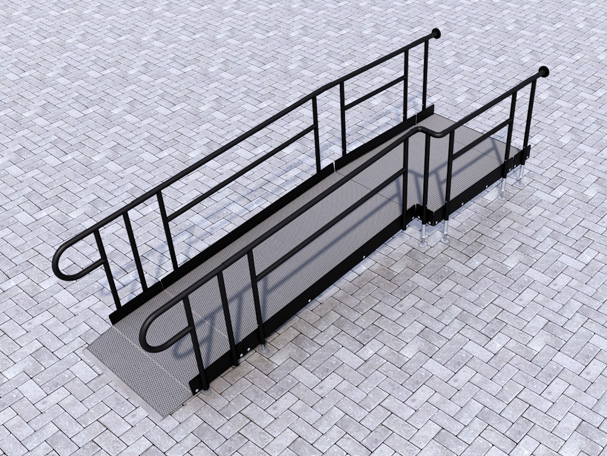STANDARD MODULAR RAMP
This ramp system is designed for temporary and residential use, incorporating essential safety measures to mitigate falls, accidents, and injuries in a home environment. The system strictly follows the guidelines outlined in residential ramp regulations (Part M & K).
For public buildings such as schools, we strongly endorse our fully compliant ramp, as it boasts supplementary safety elements like infill handrails, vivid yellow treads, and a minimum width of 1500mm, ensuring the highest level of safety.

