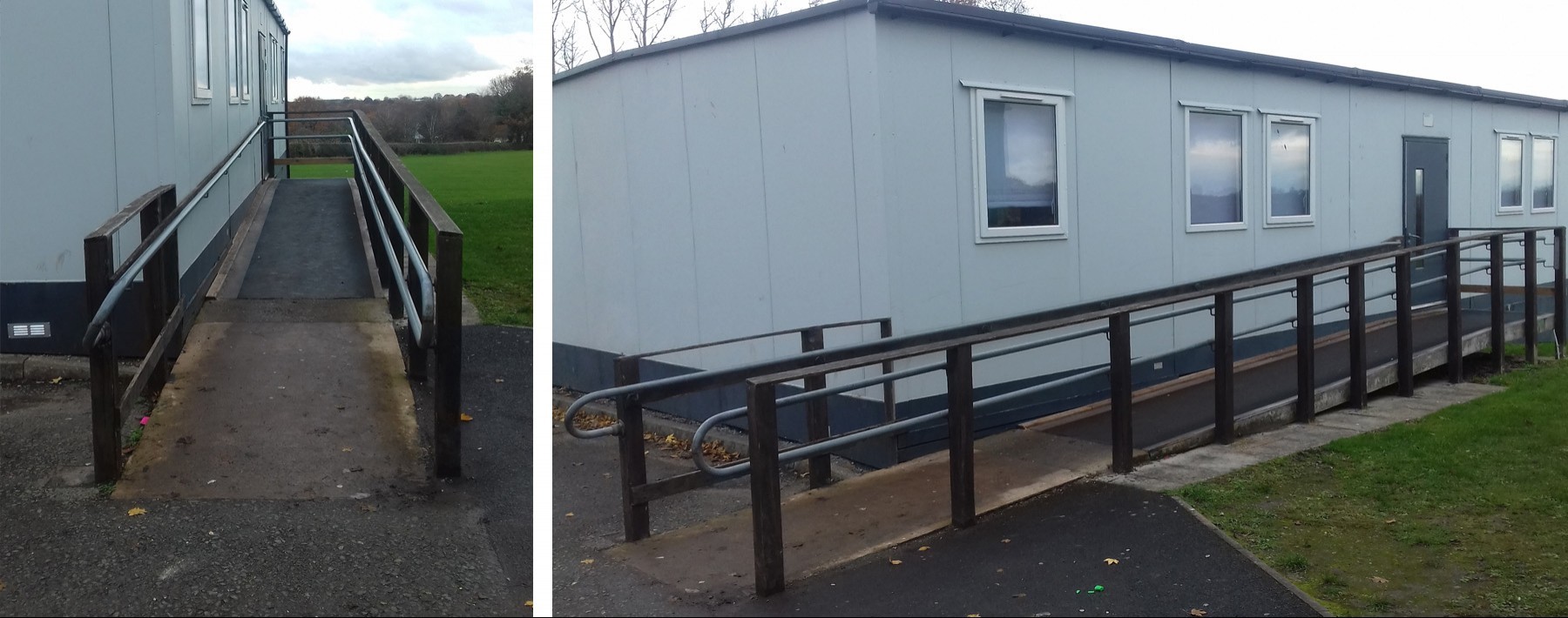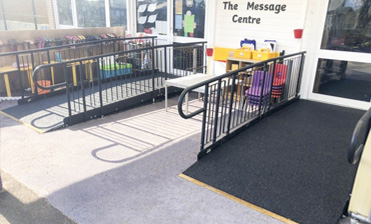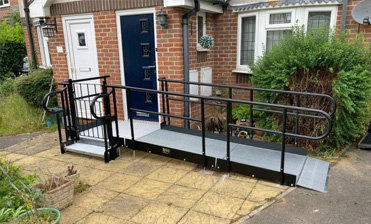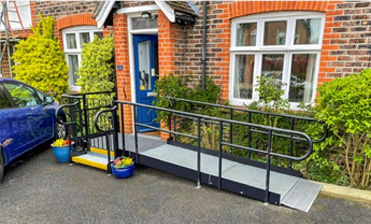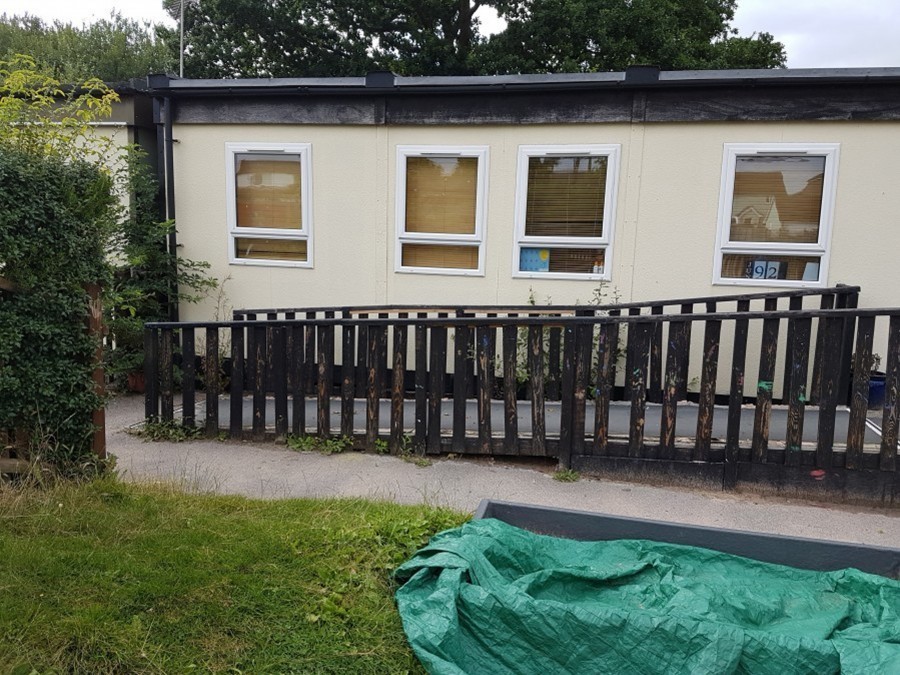
Published on Tuesday 21st February 2023
The cost of a wooden wheelchair ramp will depend on various factors, including the design, size, usage, labour time, and if it needs to comply with access regulations, e.g. Document M and K. Unfortunately, a wooden ramp is designed as a one-use option and requires costly, consistent maintenance to prevent warping, rot, splintering, and cracking. Modular steel ramps are far superior in terms of long-term productivity, reusability, cost efficiency and safety (e.g. a fire-resistant material).
The cost of a wooden wheelchair ramp will depend on various factors, including the design, size, usage, labour time, and if it needs to comply with access regulations, e.g. Document M and K. Unfortunately, a wooden ramp is designed as a one-use option and requires costly, consistent maintenance to prevent warping, rot, splintering, and cracking. Modular steel ramps are far superior in terms of long-term productivity, reusability, cost efficiency and safety (e.g. a fire-resistant material).
Specifying A Ramp System - Cost & Other Considerations
A ramp contractor will require the width, height, and length to be achieved. Also, they may discuss the desired configuration. For example, is it a straight configuration, or does it need a turn?
We ask clients who would like a quote for a modular metal ramp to provide us with copies of technical drawings with details such as finished floor heights.>Request a quick quote<.


Where Is The Ramp Being Installed?
Location is also an essential consideration. A ramp designer and/or a site surveyor should be able to determine if a ramp can safely fit within the space allocated. They will also consider any obstructions within the area. Obstructions can include:
- Cabling
- Any overhead beams
- Changes in floor levels
- The terrain (soft or hard surfaces)
Does The Ramp Need To Be Signed Off By Building Control?
If the ramp requires sign-off from a building control officer, then minimum design standards must be met. This includes Part M and K of the Building Regulations.
The documents set out minimum widths, gradients, and ideal heights.
- Fully compliant ramps for public buildings and spaces must achieve a minimum width of 1500mm and can accomplish a minimum compliant gradient of 1:15. 1:20 is also often specified.
- Fully compliant dwelling ramps must achieve a gradient of no less than 1:12 (4.7 degrees) and minimum width of 900mm.
Who Will Be Using The Ramp?
Usage includes footfall levels and the types of traffic using the ramp.
Traffic can include:
- Pedestrian
- Cyclists
- Prams
- Motorised mobility aids
- Wheelchairs
- Trolleys
- Hospital beds
Our own Rapid Ramp System continues to have a safe loading capacity of 1,000kgs.
This was successfully evidenced through a recent loading test using our widest metal platform (1,500mm) for public use.
Over 24 hours,1001 bricks were evenly laid over the surface. In addition, the platform and handrail successfully experienced no splitting or rippling throughout the test.
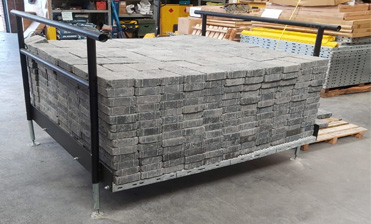
Request A Quick Quote For A Steel Modular Ramp
Quotations can be returned within 24hrs if there is clear information given, including project address, drawings, photos and contact details.
What Type Of Building Needs Ramped Access?
The type of building or space is also essential consideration.
Buildings or space examples:
- Private Homes
- Council Owned Properties – must comply with Document M: Volume 1: Dwellings and Document K: Protection from falling, collision and impact.
- Residential Care Homes - recommendation: a standard steel ramp that complies fully with Documents M and K of the Building Regulations.
- Schools – recommendation: A fully compliant ramp that adheres to Document M: Volume 2 – Buildings Other Than Dwellings. We recommend that the ramp be fire-resistant, slip-resistant, and suitable for children and adults alike. Consider a slip-resistant surface such as a rubber crumb. The product is available on the Rapid Ramp walkway and made from the same materials used in soft play areas.
- Hospitals – recommendation: A fully compliant ramp that must be suitable to support a height volume of public traffic and different weight loads, including footfall, hospital beds (including bariatric beds), moving trollies and heavy medical equipment.
- Railways- recommendation: a slip-resistant, fully compliant ramp solution that can support varying volumes of public traffic, trollies, mobility scooters, prams etc. We recommend choosing a slip-resistant surface such as a rubber crumb surface or GRP walkway. Both surfaces are available with the Rapid Ramp System.
- Temporary buildings, including welfare cabins, festival toilets, portable offices, and modular classrooms. Recommendation: a fully compliant modular ramp on hire. Our rental ramp can be reused and removed quickly without fuss after project completion.
Does the Ramp Need To Be Installed?
We offer three different services packages:
Supply & Installation
An all-inclusive, stress-free option which we manage in-house with our own installation teams across the UK.
This package includes a site survey (if applicable), quotation, CAD and technical drawing, supply, and installation.
Our installers are fully DBS (formerly CRB) checked with CSC Labour Cards and health and safety accreditation provided by Constructionline.
.jpg)
Supply Only
No site survey is included, but a quotation with CAD and technical drawing are provided with a copy of our installation video.
As a manufacturer and stockist, you will find our delivery times are much faster!
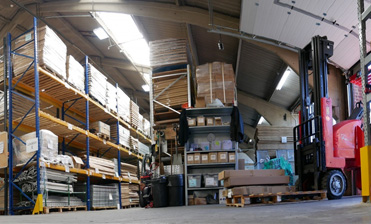
Temporary Rapid Ramps and steps are available for long or short-term hire.
Once no longer needed, the system will be removed, leaving the area in its original condition.
The minimum hire period applies, and the rental duration is flexible (more details available on application).
THE UK’S EXPERTS IN MODULAR RAMP SYSTEMS.
Rapid Ramp
Riverside Works, Church Ln, Etchingham, TN19 7AS
Hours:
8am - 5pm, Monday to Friday

