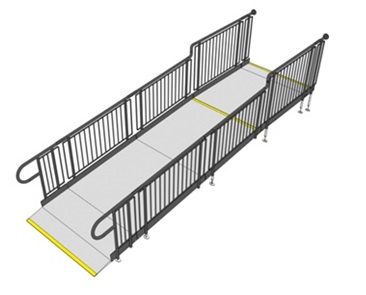
Published on Monday 6th December 2021
In accordance with the standards set by Parts M and K, wheelchair ramps intended for public use should be 1500mm or wider. Meanwhile, ramps designed for dwellings should be 900mm wide.
In accordance with the standards set by Parts M and K, wheelchair ramps intended for public use should be 1500mm or wider. Meanwhile, ramps designed for dwellings should be 900mm wide.
There are perhaps exceptions when a smaller width is unavoidable. However, it is at the building controller’s discretion if they accept this.
Example circumstances:
-
A Fire Exit with Restricted Space
In the event of a fire, a wheelchair user must have fast access out of the building. So arguably, it is better to have wheelchair access than none in a circumstance where a 1500mm minimum width cannot be achieved.
Nevertheless, the specifier MUST attempt to achieve a design that is as close as possible to compliancy, with both Part M and K of the Building Regulations. This includes all compliant features such as infill handrail, yellow tread strips etc. >> More Information On Ramp Features<<.
-
A Historic Site With Restricted Space
Protected buildings need to be preserved; however, responsible adjustments must be made so that facilities can be compliant with DDA guidelines.
Therefore, a specifier working with a restricted historic space should attempt to achieve a design that is as close as possible to compliancy, with both Part M and K of the Building Regulations. This includes all compliant features such as infill handrail, yellow tread strips etc >> More Information On Ramp Features<<.
Rapid Ramp Widths Available:
Our modular wheclhair ramp is available in different widths. A wider platform can accommodate footfall travelling in two directions and provide turning space for transportation beds and electrically operated wheelchairs/scooters.
- 900mm – The minimum width for ‘Dwellings’. Approved Document M1 & the British Standards BS 8300-1:2018.
- 1000mm – Our suggested width for ‘Dwellings’. Approved Document M1 & the British Standards BS 8300-1:2018.
- 1200mm – The minimum width for ‘Communal’ residential usage. Approved Document M1 & the British Standards BS 8300-1:2018.
- 1500mm – The minimum width for ramps for ‘buildings Other Than Dwellings’. Approved Document M2 & the British Standards BS 8300-1:2018
- Customisable – Any of platform widths stated above can be bolted together to make up a customised width.
REQUEST A QUICK PRICE
Estimates can be returned within 24hrs if there is clear information given, including project address, drawings, photos and contact details.
Ramp Gradient
The maximum (steepest) gradient you can use is 1:12.
You can use a gradient between 1:12 and 1:20, if the ramp length remains within the permitted lengths.
Please refer to the diagram below for the maximum ramp lengths corresponding to these gradients (see Doc M. Vol 2, Page 19, Table 1 & Diagram 3 / BS8300-1, Page 40).
Ramp Requirement
We offer both a fully compliant version and a standard version of our modular ramp system.
REQUEST A QUICK PRICE
Estimates can be returned within 24hrs if there is clear information given, including project address, drawings, photos and contact details.
Step Units
Alongside our modular metal ramps, we also provide our widely used and specified modular steps. Again, compliant, and standard versions are available
CASE STUDIES
THE UK’S EXPERTS IN MODULAR RAMP SYSTEMS.
Rapid Ramp
Riverside Works, Church Ln, Etchingham, TN19 7AS
Hours:
8am - 5pm, Monday to Friday


.JPG)



