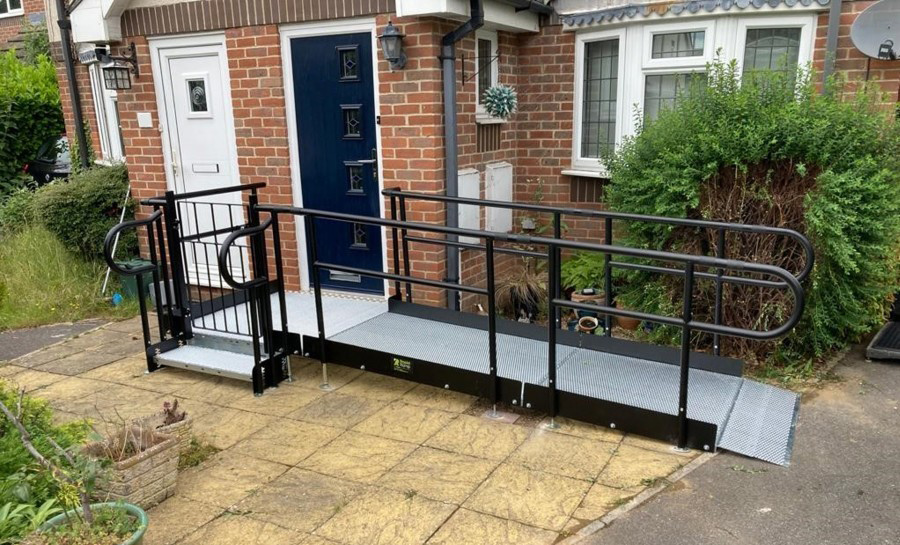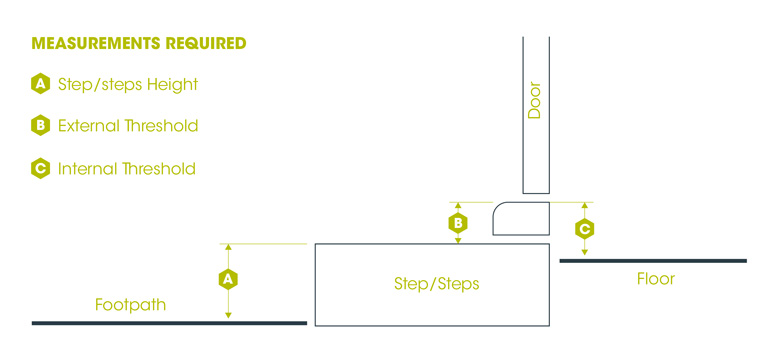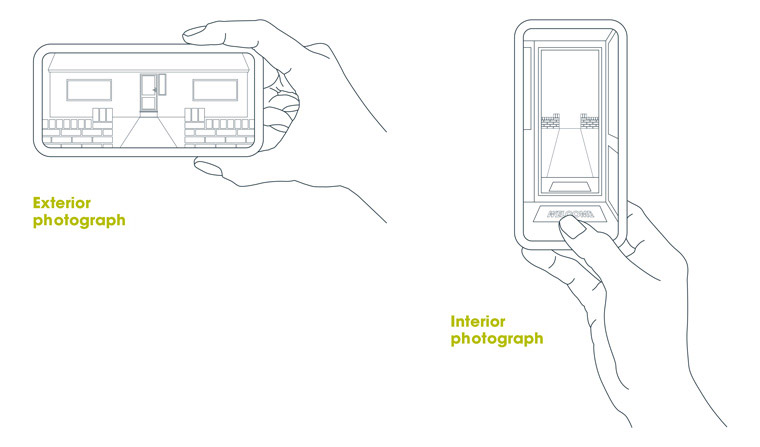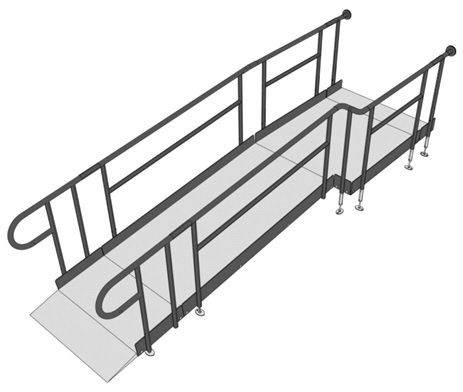RAMPS & STEPS FOR
OCCUPATIONAL THERAPIST
We continue to offer installation services and guidance to both private and council occupational therapists (OTs) seeking ramped or stepped access solutions for residential and public buildings such as schools and hospitals.
When contacting us at [email protected], please be sure to include the following details:
- The complete project address.
- Photographs of the relevant area.
- The total height of the threshold.
- Any technical drawings or specifications.
With this initial information, our estimator will be able to conduct a preliminary feasibility assessment. Subsequently, we can schedule a site survey as needed.
As part of our service, your client will receive visual 3D renderings of the proposed system in its intended location before the installation process. These renderings are provided alongside the quotation. Feel free to reach out with any questions or concerns related to the quote – we're here to help.

.jpg)



.jpg)
