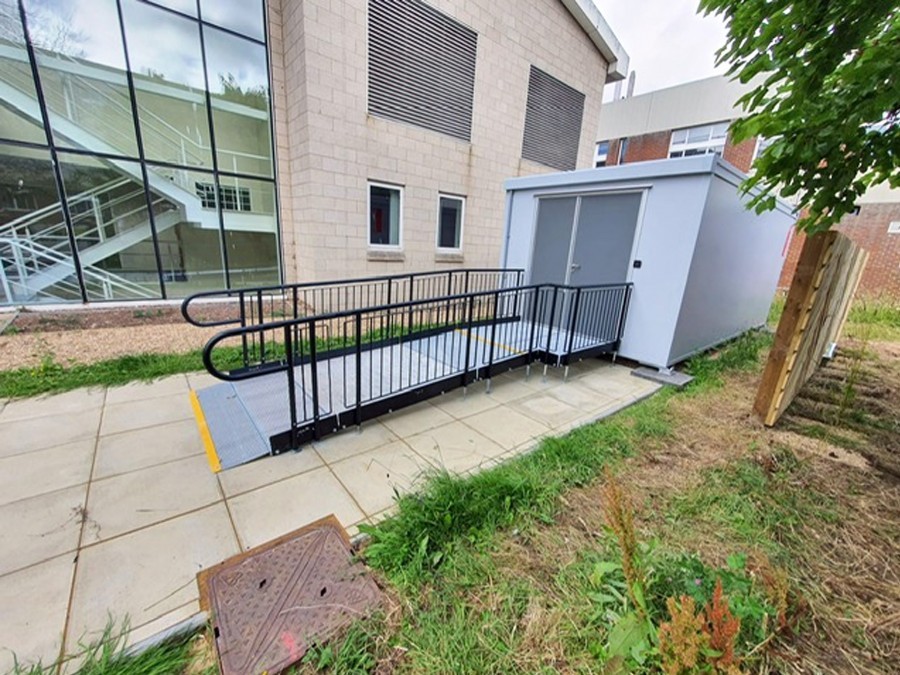
Published on Wednesday 16th November 2022
Access ramps are designed to overcome obstacles like kerbs, door thresholds, and obstructions like pipes and cabling. Different ramp types have their own weight capacity; for example, our modular ramp has been tested to bear loads up to 1,000kg. Regardless of the variation selected, all ramps are intended to assist individuals using wheelchairs. This guide delves into questions related to selecting ramps, covering aspects like available types, applications, and adherence to ramp regulations.
Access ramps are designed to overcome obstacles like kerbs, door thresholds, and obstructions like pipes and cabling. Different ramp types have their own weight capacity; for example, our modular ramp has been tested to bear loads up to 1,000kg. Regardless of the variation selected, all ramps are intended to assist individuals using wheelchairs. This guide delves into questions related to selecting ramps, covering aspects like available types, applications, and adherence to ramp regulations.
Which access ramp is suitable for your needs?
It depends on the specific of your requirements. Your responses to the questions outlined in this article will offer valuable guidance.
Do you need a permanent or temporary ramp?
A permanent access ramp remains securely installed and stationary, while a temporary ramp is brought on-site for a designated period and is dismantled when the rental period finishes
We offer ramp solutions for both permanent and temporary projects. Depending on specific needs, the ramp may be required to comply with the guidelines outlined in Documents M and K of the Building Regulations.
Are you looking for a portable access ramp?
.jpg)
Do you need a ramp to a private dwelling or public building?
A ramp for private use includes residential properties owned by homeowners, landlords, or local authorities.
It's important to be aware that ramps for council-owned dwellings must adhere to the guidelines outlined in Documents M and K of the Building Regulations, ensuring a minimum gradient of 1:12 (4.7 degrees) and a minimum width of 900mm.
Ramps intended for structures other than dwellings, such as public buildings, frequently need to cater to various types of traffic, including pedestrians, cyclists, prams, trolleys, and individuals using wheelchairs and mobility scooters.
When certain projects require sign-off from building control, strict adherence to Documents M and K of the Building Regulations is essential. In such scenarios, it is advisable to install a compliant access ramp, ensuring a minimum width of 1500mm and incorporating features like infill handrails and yellow tread strips. Additionally, a typical requirement for such projects is a minimum gradient of 1:15.
We offer a Standard Ramp and a Fully Compliant Ramp constructed from bolted-together galvanised steel components. Different lengths, widths, and configurations are available.
Do you need a ramp for outdoor use?
It's essential to choose a ramp material that can withstand the impact of our ever-changing British weather conditions and, in the event of a fire, will not ignite.
We strongly advise against using wood, as it is highly prone to rotting, splintering, and cracking. Additionally, moss or fungi can quickly develop on the walkway surface, creating a slipping hazard. Wood is also combustible and will burn when exposed to fire.
A highly recommended alternative is galvanised steel, which is a fire-resistant material that does not typically burn and melt at temperatures often encountered in building fires.
All Rapid Ramp Systems are well-suited for outdoor use as they are constructed from rustproof galvanised steel. Galvanising involves applying a protective coating of zinc to prevent rusting and moss growth.
Do you need a ramp for indoor use?
Our Modular Rapid Ramp System is suitable for indoor use.
Quick Ramp Quote
You can either fill in the quick quote form or email [email protected] with the full project address, drawings, photos and contact details.
THE UK’S EXPERTS IN MODULAR RAMP SYSTEMS.
Rapid Ramp
Riverside Works, Church Ln, Etchingham, TN19 7AS
Hours:
8am - 5pm, Monday to Friday


.jpg)
.jpg)
.jpg)
.jpg)
.jpg)
.jpg)
.jpg)
.jpg)
.jpg)