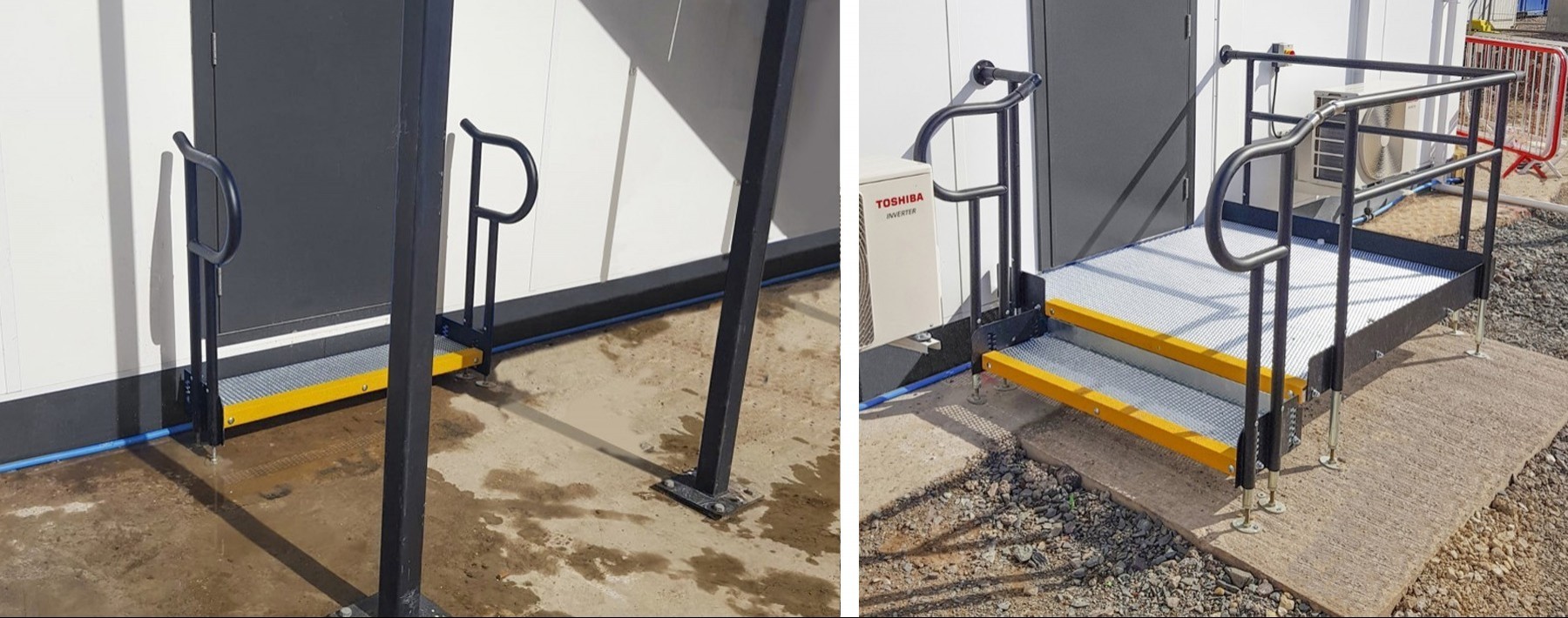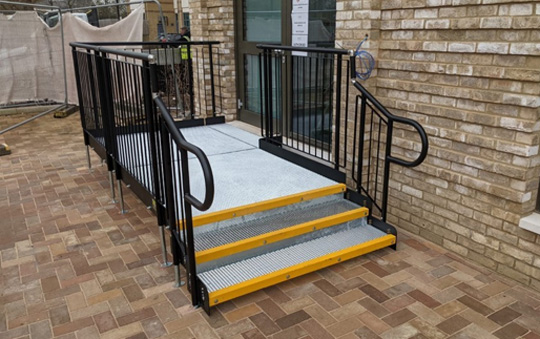
Published on Thursday 10th November 2022
A single step system is typically designated for temporary use, especially to provide access to a prefabricated buildings. We offer a temporary step system with an optional platform.
A single step system is typically designated for temporary use, especially to provide access to a prefabricated buildings. We offer a temporary step system with an optional platform.
Any step requiring building control sign-off must fully comply with Documents K & M of the Building Regulations and include compliant features such as Infill Handrails and Yellow Tread Strips. Plus, often a platform is recommended.
Our Step Unit Range
Temporary Step System
The beauty of this system is that there are two variations of rail sets that can cater for 350 – 750mm ground-to-floor height.
The step treads can be used interchangeably between the sets.
Service package
Design, supply, installation and removal are all included.
Features:
All standard features (excluding a platform) are included:
- Mesh Platform - This self-draining mesh platform allows water to pass through rather than puddle on the surface and potentially freeze.
- Trombone End - These are added to the ends of a Rapid Ramp to prevent clothes catching.
- Standard Handrail - Designed to provide stability and support. These are coated with thermosetting powder to provide a non-conductive, non-slip and scratch-resistant surface.
- Telescopic Legs - Legs can be adjusted to accommodate different threshold heights.
Request A Quick Quote For A Step Unit
Quotations can be returned within 24hrs if there is clear information given, including project address, drawings, photos and contact details.
Standard Step System
This step system is for residential and temporary applications. It includes the acceptable standards of provisions to prevent falls, collisions, and injuries within a dwelling setting.
The system adheres to step regulations for dwellings (Part M & K of the Building Regulations) and a platform is included. >Learn More<
The Fully Compliant Step System
This step system fully adheres to DDA regulations, BSI: Standards, and Documents M and K of the Building Regulations.
It is designed with the highest standard of provisions to prevent falls, collisions, and injuries in public settings such as schools, hospitals, shops, and offices.
All standard and compliant features must be included when applicable. >>Learn More<<

THE UK’S EXPERTS IN MODULAR RAMP SYSTEMS.
Rapid Ramp
Riverside Works, Church Ln, Etchingham, TN19 7AS
Hours:
8am - 5pm, Monday to Friday




.jpg)
