
Published on Wednesday 23rd February 2022
Part K of the building regulations covers provisions to prevent falls, collisions, and injuries. The document also covers ramps, handrails, ladders, and stairs. Please do get in touch if you require ramps and steps. We have a system for temporary and permanent use.
Part K of the building regulations covers provisions to prevent falls, collisions, and injuries. The document also covers ramps, handrails, ladders, and stairs. Please do get in touch if you require ramps and steps. We have a system for temporary and permanent use.
This article specifically discusses Part K ramps. For all guidelines, please download the Part K PDF.
Please note that ramps must adhere to both Part M and K of the building regulations; however, if there is a conflict between the guidance, then Part M takes precedence.
Provisions
The access specification standards differs depending on the type of building being considered. A public building will require greater safety provisions than a private residential building because individuals could be unfamiliar with a public building layout, and higher levels of daily users are expected.
Examples of provisions
- Our Standard Rapid Ramp is suitable for dwellings and includes provisions such as a minimum gradient of 1:12, warm to touch standard handrails, trombone ends and mesh platform. >>Learn More<<.
- Our Fully Compliant Rapid Ramp is suitable for public settings such as schools, hospitals, shops, offices, and heritage sites >>Learn More<<.
- The system includes provisions such as a minimum gradient of 1:15, minimum width of 1500mm, warm to touch infill handrails, yellow tread strips, trombone ends and mesh platform.
- A lower standard of provision may be acceptable where access is required only for maintenance, e.g. fixing an air conditioning unit, because greater care can be expected from the people required to gain access.
Ramps
Part K Design Points For Ramps for Buildings Other Than Dwellings
- Choose a slip-resistant ramp surface (Doc K, Section 2: Ramps, P19). We do a variety of ramp surfaces, including Rubber Crumb Surface, GRP Surface, or the Standard Mesh Surface.
- Yellow tread strips should be fitted along the nose of the ramp and at every level change. The product aids visually impaired users, and yellow is one of the easiest colours to see because of its ability to reflect light (Doc K, Section 2: Ramps P19).
.jpg)
- If the soffit beneath the ramp is less than 2m above the floor level, protect the area beneath either with guarding and low-level cane detection or a barrier giving the same degree of protection (Doc K, Section 2: Ramps P19).
- Provide a ramp kerb that is a minimum of 100mm high (Doc K, Section 2: Ramps P19).
- If there is a change in level that is 300mm or higher, you should provide two or more steps in addition to the ramp. If the change in level is less than 300mm, then you just need to provide a ramp (Doc K, Section 2: Ramps P19).
- Once the maximum length of the ramp has been achieved, you should provide a level landing to allow the user to rest. The minimal length of a level platform is 1500mm (Doc M, Vol 2, P20 / Doc K, Section 2: Ramps, 2.13b).
- You can specify continuous handrails (Doc K, Section 2: Ramps, p20).
- The ramp must have a minimum width of 1500mm (Doc K, Section 2: Ramps, P20).

Often ramps for public use (whether to a building or space) can accomplish a minimum compliant gradient of 1:15, or a 1:20 gradient is frequently specified. (Doc K, Section 2: Ramps, P18).
The maximum gradient that your ramp can reach is determined by the change in rise (aka the height) to overcome.
.jpg)
- It is important to clearly signpost your ramps' location (Doc K, Section 2: Ramps, p18).
- Keep the ramp clear of any permanent obstructions (Doc K, Section 2: Ramps, p20).
- Handrails are required on both sides of the ramp (Doc K, Section 2: Ramps, p20).
- At the foot and head of the ramp, provide landings that are a minimum of 1200mm long and are clear of any door swings and other obstructions (Doc K, Section 2: Ramps, p20).
- Make all landings level or with a maximum gradient of 1:60 along their length (Doc K, Section 2: Ramps, p20).
- In a building that is used by children (e.g. schools, shops etc.), ensure that a 100mm sphere cannot pass through the opening of the handrail and avoid horizontal rails to prevent children from climbing (Doc K, Section 3: Protection from falling, p24). Infill handrail will fulfil these requirements; the product is part of our modular ramp kits.

- Ensure the guarding can resist (as a minimum) the loads given in BS EN 1991-1-1 with its UK National Annex and PD 6688-1-1 (Doc K, Section 3: Protection from falling, p23).
- Design all ramps and landings in accordance with the below diagram (2.2).
.jpg)
Part K Design Points For Ramps For Dwellings
- Keep the ramp clear of any permanent obstructions (Doc K, Section 2: Ramps, P20).
- For ramps less than 1000mm wide, provide a handrail on one or both sides (Doc K, Section 2: Ramps, P20).
- For ramps less than 1000mm wide or more, provide a handrail on both sides (Doc K, Section 2: Ramps, P20).
- You do not need to provide a handrail if the ramp is 600mm or less in height (Doc K, Section 2: Ramps, P20).
- Position the top of the handrail at the height of 900mm to 1000mm above the surface of the ramp (Doc K, Section 2: Ramps, P20).
- For dwelling ramps that need to comply fully with building regulations , a minimum gradient of 1:12 and width of 900mm must be achieved (Doc K, Section 2: Ramps, p18).
.jpg)
.jpg)
- Design all ramps and landings in accordance with diagram (2.2).
- Ensure the guarding can resist (as a minimum) the loads given in BS EN 1991-1-1 with its UK National Annex and PD 6688-1-1 (Doc K, Section 3: Protection from falling, p23).
Part M is just as important as Part K; please consult all documentation.
Sources: Approved Document K: Protection from falling, collision and impact, 2013 Edition.
DO YOU NEED RAMPS & STEPS?
Request a quick quote or email [email protected] with the full project address, drawings, photos and contact details.
Crown, 2021, The Building Regulations, Approved Document M: access to and use of buildings, volume 2: buildings other than dwellings (https://assets.publishing.service.gov.uk/media/60b0ea89d3bf7f43560e324a/Approved_Document_M_vol_2.pdf)
Crown, 2013, The Building Regulations 2010, Approved Document K: protection from falling, collision and impact (https://assets.publishing.service.gov.uk/media/60d5bdcde90e07716f516cfd/Approved_Document_K.pdf)
Crown, 2015, The Building Regulations, Approved Document M: access to and use of buildings, volume 1: dwellings (https://assets.publishing.service.gov.uk/media/5a7f8a82ed915d74e622b17b/BR_PDF_AD_M1_2015_with_2016_amendments_V3.pdf)
CASE STUDIES
THE UK’S EXPERTS IN MODULAR RAMP SYSTEMS.
Rapid Ramp
Riverside Works, Church Ln, Etchingham, TN19 7AS
Hours:
8am - 5pm, Monday to Friday

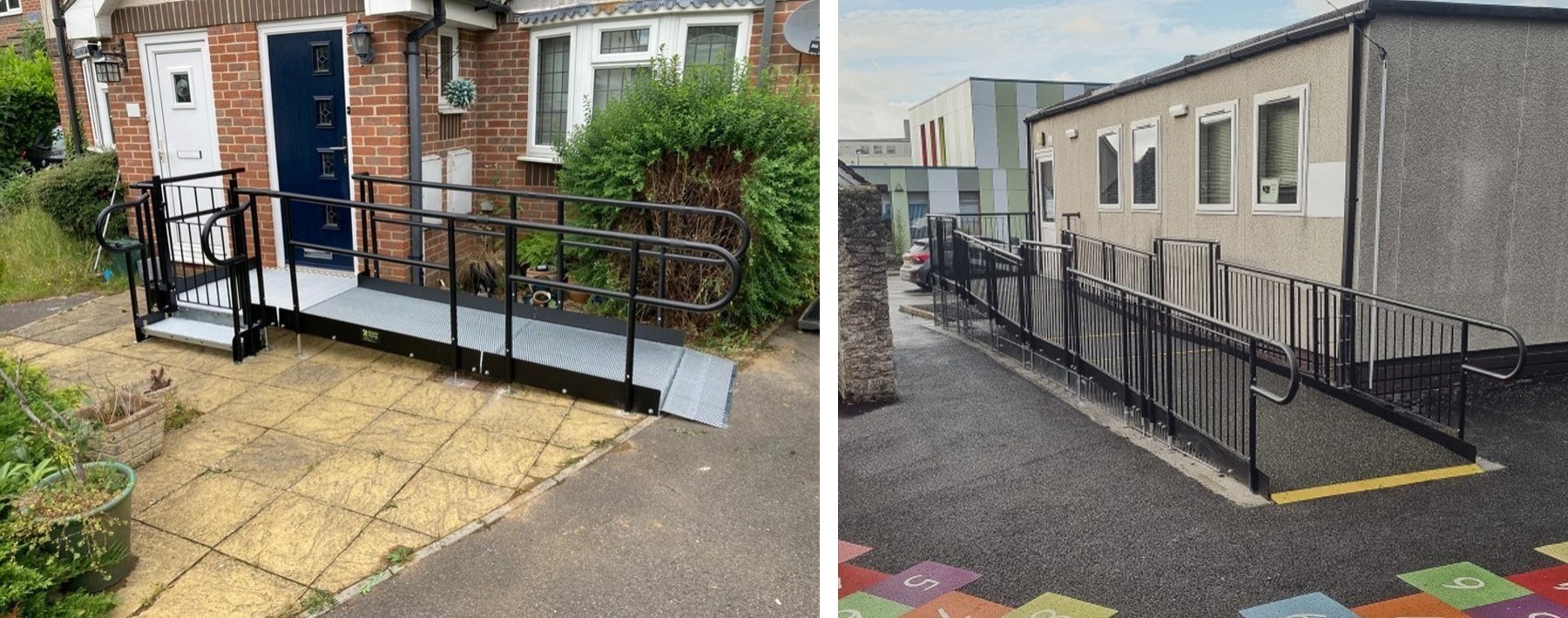
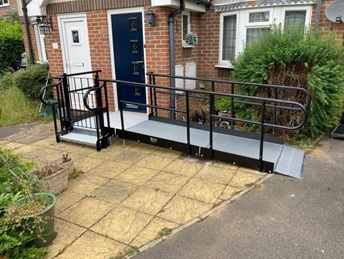
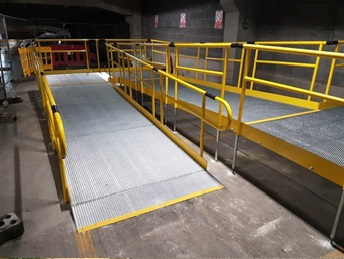
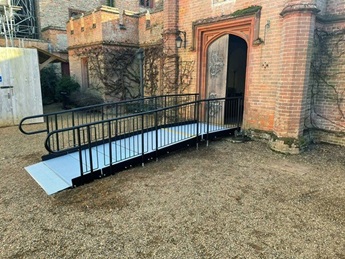
.jpg)
.jpg)
.jpg)
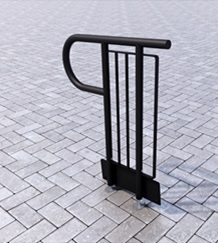
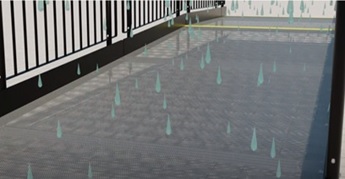

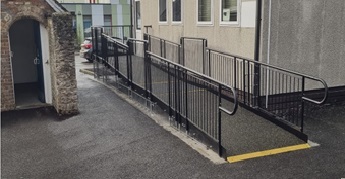
.jpg)

.jpg)